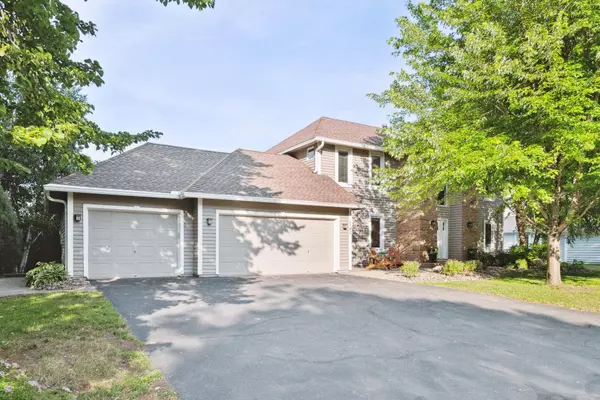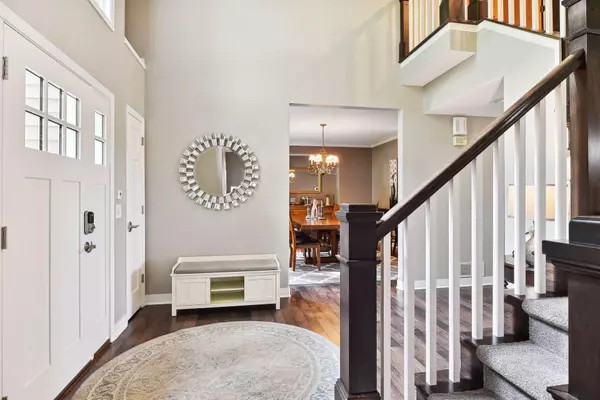$926,000
$869,000
6.6%For more information regarding the value of a property, please contact us for a free consultation.
5755 Brentridge DR Shorewood, MN 55331
5 Beds
4 Baths
3,970 SqFt
Key Details
Sold Price $926,000
Property Type Single Family Home
Sub Type Single Family Residence
Listing Status Sold
Purchase Type For Sale
Square Footage 3,970 sqft
Price per Sqft $233
Subdivision Brentridge
MLS Listing ID 6387773
Sold Date 07/20/23
Bedrooms 5
Full Baths 3
Half Baths 1
Year Built 1993
Annual Tax Amount $8,079
Tax Year 2023
Contingent None
Lot Size 0.710 Acres
Acres 0.71
Lot Dimensions 102x165x120x337
Property Description
An Exceptional home in move in condition. This spacious home with meticulously remodeled spaces throughout. The appealing floorplan with high quality finishes and selections create a modern, comfortable living environment.
Smart home devices throughout help manage the ambience and routines. A considerable effort invested in making the property easy to maintain. From the automatic sprinkler system, composite decking, leaf-free gutters are some of the quality improvements to offer years of enjoyment and lasting low maintenance.
The pool and patio are a personal retreat providing an oasis for relaxation and quality time. Simply push a button to open the pool, turn on the patio TV or music, grab something from the fridge and relax. The secluded setting overlooking expansive marsh brings amazing solitude and a tranquil connection to nature.
The Location is superb! The close proximity to the schools, parks, marina, regional trails and Excelsior offers unending adventure out your door.
Location
State MN
County Hennepin
Zoning Residential-Single Family
Rooms
Basement Block, Drain Tiled, Finished, Walkout
Dining Room Eat In Kitchen, Kitchen/Dining Room, Separate/Formal Dining Room
Interior
Heating Forced Air
Cooling Central Air
Fireplaces Number 2
Fireplaces Type Amusement Room, Gas, Living Room
Fireplace Yes
Appliance Air-To-Air Exchanger, Cooktop, Dishwasher, Disposal, Double Oven, Dryer, ENERGY STAR Qualified Appliances, Exhaust Fan, Humidifier, Gas Water Heater, Microwave, Refrigerator, Stainless Steel Appliances, Wall Oven, Washer, Water Softener Owned
Exterior
Parking Features Attached Garage, Asphalt, Heated Garage, Insulated Garage
Garage Spaces 3.0
Fence Chain Link
Pool Below Ground
Roof Type Age 8 Years or Less
Building
Lot Description Tree Coverage - Light
Story Two
Foundation 1396
Sewer City Sewer/Connected
Water City Water/Connected
Level or Stories Two
Structure Type Brick/Stone,Cedar
New Construction false
Schools
School District Minnetonka
Read Less
Want to know what your home might be worth? Contact us for a FREE valuation!

Our team is ready to help you sell your home for the highest possible price ASAP





