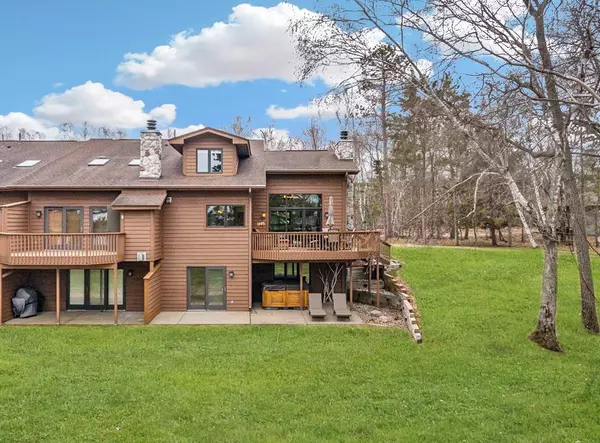$920,000
$975,000
5.6%For more information regarding the value of a property, please contact us for a free consultation.
11506 Lake Country DR #1 Crosslake, MN 56442
4 Beds
4 Baths
2,688 SqFt
Key Details
Sold Price $920,000
Property Type Townhouse
Sub Type Townhouse Quad/4 Corners
Listing Status Sold
Purchase Type For Sale
Square Footage 2,688 sqft
Price per Sqft $342
Subdivision Lake Country On Whitefish
MLS Listing ID 6368927
Sold Date 07/28/23
Bedrooms 4
Full Baths 1
Half Baths 1
Three Quarter Bath 2
HOA Fees $541/qua
Year Built 1989
Annual Tax Amount $4,396
Tax Year 2023
Contingent None
Lot Size 8.250 Acres
Acres 8.25
Lot Dimensions 900 x 580
Property Sub-Type Townhouse Quad/4 Corners
Property Description
Welcome to LAKE COUNTRY on WHITEFISH…this beautiful 4BR-4BA end-unit townhome offers phenomenal uninterrupted lake views that connect you to nature and the water! The premier association shares 900ft of pristine Whitefish Lake shoreline, boasts level elevation, a nice sand lake bottom for swimming, a sugar sand beach and 8.25 beautifully landscaped acres with tennis courts and a heated pool. Townhome features a cottage-style interior with an open floor plan, hardwood floors, reclaimed wood accents, gourmet kitchen, beautiful wood-burning stone fireplace, custom bar for entertaining, main level owner's suite, an upper level w/ 2 bedrooms and full bath, a fully finished walkout lower level w/ an oversized family room, bedroom and bath and an attached double garage. Move right in and enjoy maintenance-free lake living at its finest...w/ a terrific location mere minutes to all of the amenities LAKE COUNTRY has to offer! An additional 14x25 garage is available for $40K.
Location
State MN
County Crow Wing
Zoning Shoreline
Body of Water Whitefish Lake (18031000)
Lake Name Whitefish
Rooms
Family Room Club House
Basement Block, Egress Window(s), Finished, Full, Walkout
Dining Room Breakfast Bar, Kitchen/Dining Room
Interior
Heating Forced Air, Radiant Floor
Cooling Central Air
Fireplaces Number 1
Fireplaces Type Living Room, Stone, Wood Burning
Fireplace Yes
Appliance Cooktop, Dishwasher, Double Oven, Dryer, Electric Water Heater, Exhaust Fan, Humidifier, Microwave, Refrigerator, Wall Oven, Washer, Water Softener Owned
Exterior
Parking Features Attached Garage, Asphalt, Garage Door Opener
Garage Spaces 2.0
Pool Below Ground, Heated, Shared
Waterfront Description Lake Front,Shared
View Lake, Panoramic, West
Road Frontage No
Building
Story One and One Half
Foundation 1104
Sewer Septic System Compliant - Yes, Shared Septic, Tank with Drainage Field
Water Drilled, Shared System, Well
Level or Stories One and One Half
Structure Type Cedar
New Construction false
Schools
School District Pequot Lakes
Others
HOA Fee Include Beach Access,Maintenance Structure,Dock,Hazard Insurance,Lawn Care,Maintenance Grounds,Trash,Shared Amenities,Snow Removal,Water
Restrictions Mandatory Owners Assoc,Pets - Cats Allowed,Pets - Dogs Allowed
Read Less
Want to know what your home might be worth? Contact us for a FREE valuation!

Our team is ready to help you sell your home for the highest possible price ASAP





