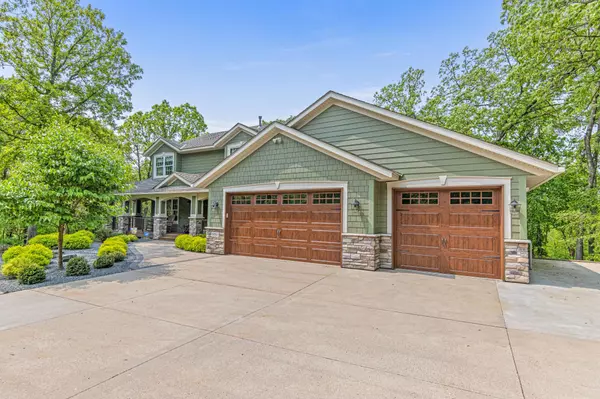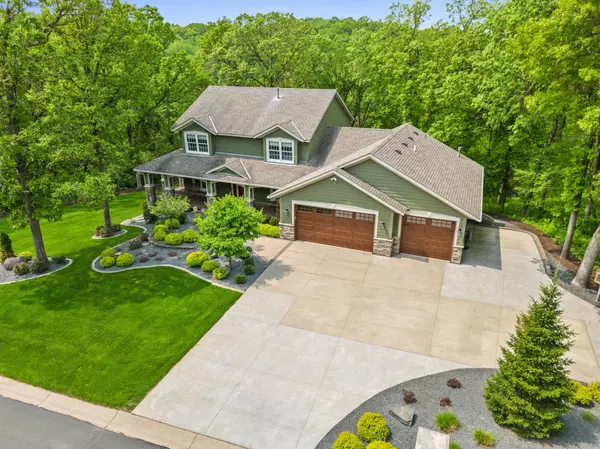$730,000
$685,000
6.6%For more information regarding the value of a property, please contact us for a free consultation.
9741 Baxter TRL Inver Grove Heights, MN 55077
4 Beds
3 Baths
2,861 SqFt
Key Details
Sold Price $730,000
Property Type Single Family Home
Sub Type Single Family Residence
Listing Status Sold
Purchase Type For Sale
Square Footage 2,861 sqft
Price per Sqft $255
Subdivision Marcott Woods 2Nd Add
MLS Listing ID 6370542
Sold Date 07/28/23
Bedrooms 4
Full Baths 1
Half Baths 1
Three Quarter Bath 1
Year Built 1998
Annual Tax Amount $6,960
Tax Year 2023
Lot Size 2.600 Acres
Acres 2.6
Lot Dimensions IRR
Property Sub-Type Single Family Residence
Property Description
Welcome to 9741 Baxter Trail! This custom built and meticulously maintained 4 bedroom, 3 bath home is a true must-see! This home features a remodeled kitchen with all new cabinetry, a large center island and built-in coffee bar. 3 bedrooms on the upper level including an owners' suite with two walk-in closets, soaker tub and tiled shower. The living room with gas burning fireplace and four-season porch provide plenty of space for entertaining and offer stunning views of the private backyard. The oversized 3-stall garage features epoxy floors, locker system, workshop space and a screen garage door. The exterior of this home is pristine with a wraparound porch, manicured lawn, beautiful landscaping and situated on 2.6 acres of land with a pond. The windows, roof and siding have all been recently replaced. A full unfinished basement offers instant equity. Not a detail was missed in this home!
Location
State MN
County Dakota
Zoning Residential-Single Family
Body of Water Unnamed Lake
Rooms
Basement Egress Window(s), Full, Unfinished
Dining Room Kitchen/Dining Room, Separate/Formal Dining Room
Interior
Heating Forced Air, Fireplace(s)
Cooling Central Air
Fireplaces Number 1
Fireplaces Type Gas, Living Room
Fireplace Yes
Appliance Dishwasher, Dryer, Microwave, Range, Refrigerator, Washer
Exterior
Parking Features Attached Garage, Concrete, Garage Door Opener, Heated Garage, Insulated Garage
Garage Spaces 3.0
Waterfront Description Pond
Roof Type Age Over 8 Years,Asphalt
Road Frontage No
Building
Lot Description Tree Coverage - Medium
Story Two
Foundation 1484
Sewer Private Sewer, Septic System Compliant - Yes, Tank with Drainage Field
Water Drilled, Private, Well
Level or Stories Two
Structure Type Brick/Stone,Engineered Wood,Vinyl Siding
New Construction false
Schools
School District Inver Grove Hts. Community Schools
Read Less
Want to know what your home might be worth? Contact us for a FREE valuation!

Our team is ready to help you sell your home for the highest possible price ASAP





