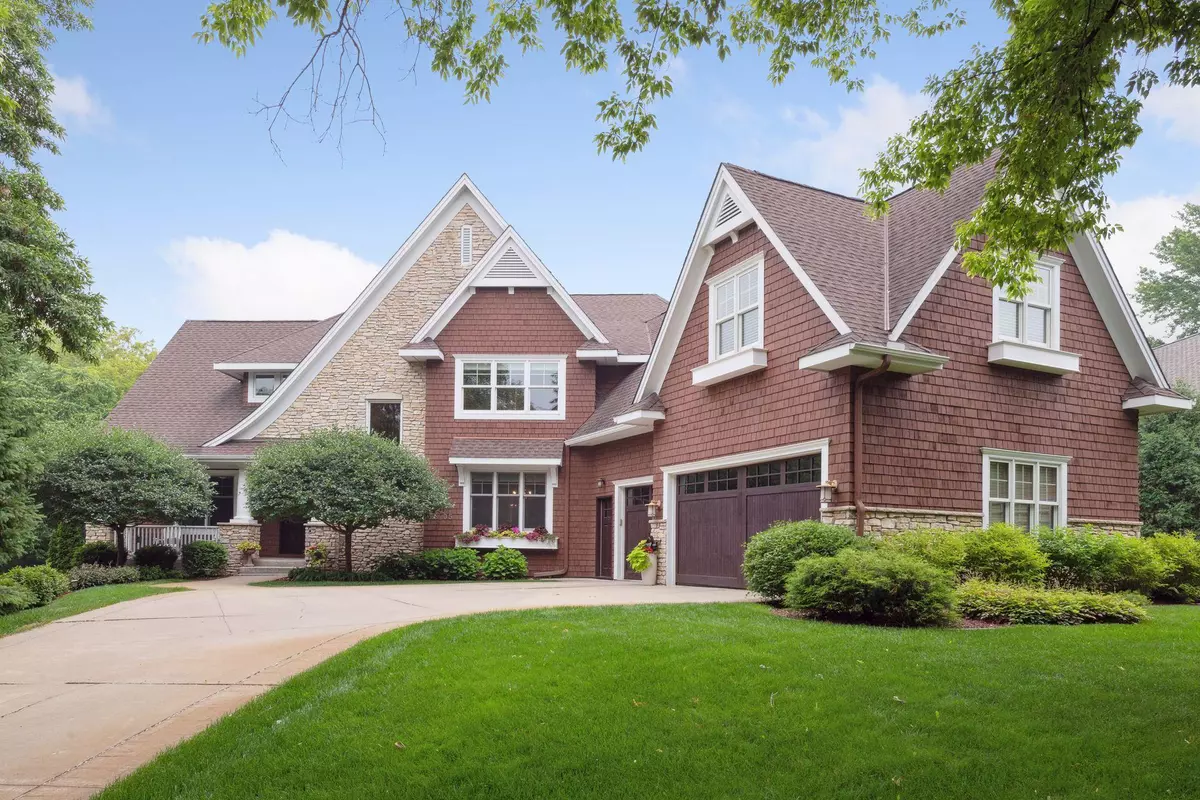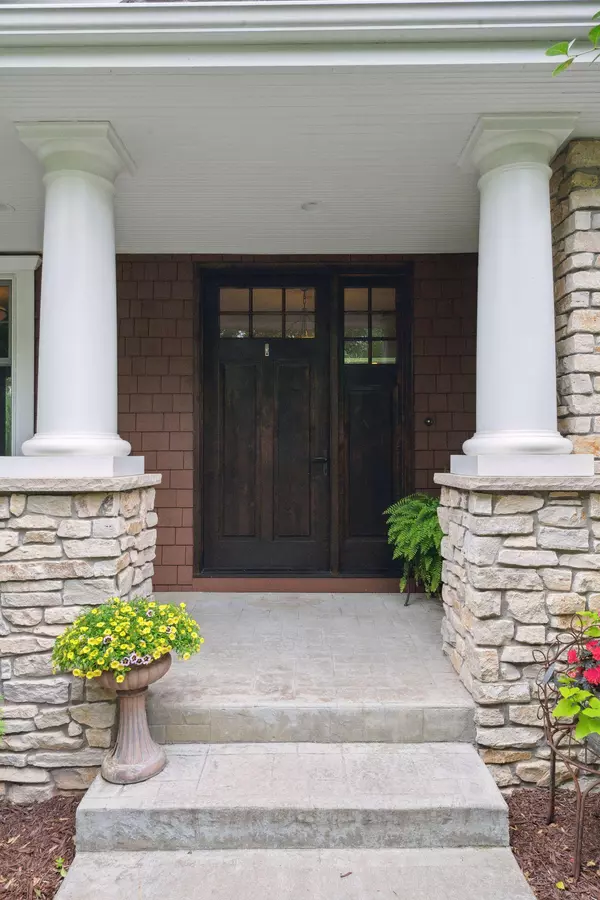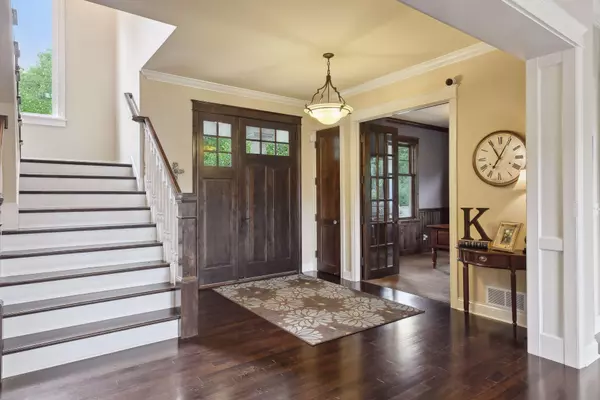$1,810,000
$1,750,000
3.4%For more information regarding the value of a property, please contact us for a free consultation.
5105 Suburban DR Shorewood, MN 55331
5 Beds
5 Baths
6,333 SqFt
Key Details
Sold Price $1,810,000
Property Type Single Family Home
Sub Type Single Family Residence
Listing Status Sold
Purchase Type For Sale
Square Footage 6,333 sqft
Price per Sqft $285
Subdivision Smith Manor Park
MLS Listing ID 6392835
Sold Date 07/24/23
Bedrooms 5
Full Baths 2
Half Baths 1
Three Quarter Bath 2
Year Built 2006
Annual Tax Amount $19,920
Tax Year 2023
Contingent None
Lot Size 0.460 Acres
Acres 0.46
Lot Dimensions 88x184x138x191
Property Description
Welcome to your dream home! Tranquility! Situated on almost nearly ½ acres, this stunning 5-bed, 5 bath residence has over 6300 FSF w/ long views of Manor Park. You'll be amazed by the exquisite craftsmanship & luxurious features throughout this thoughtfully designed floorplan. A beautiful mix of Alder wood & Enamel, this home is casually elegant & incredibly functional w/ expansive windows that flood each room w/ natural light. The gourmet kitchen is a chef's delight w/ a large center island, upgraded appliances, informal dining adjoining the impressive Great Room. Embrace main level functionality- A work from home office, screen porch, formal dining & cozy hearth room. Escape to your 2nd fl large Primary bed with spa-like bath & walk in closet. Three additional generous sized upper-level beds w/ ensuite baths. The enormous bonus room offers endless possibilities. The inviting, fully finished lower level has large recreation, exercise, bed & storage rooms.
Location
State MN
County Hennepin
Zoning Residential-Single Family
Rooms
Basement Daylight/Lookout Windows, Drain Tiled, Finished, Concrete, Storage Space, Sump Pump, Walkout
Dining Room Breakfast Bar, Breakfast Area, Eat In Kitchen, Informal Dining Room, Separate/Formal Dining Room
Interior
Heating Forced Air, Radiant Floor
Cooling Central Air
Fireplaces Number 2
Fireplaces Type Family Room, Gas, Other
Fireplace Yes
Appliance Central Vacuum, Dishwasher, Disposal, Dryer, Freezer, Microwave, Refrigerator, Washer
Exterior
Parking Features Attached Garage, Concrete, Garage Door Opener, Heated Garage, Insulated Garage
Garage Spaces 3.0
Fence Chain Link, Partial
Pool None
Roof Type Age Over 8 Years,Asphalt,Pitched
Building
Lot Description Property Adjoins Public Land, Tree Coverage - Medium
Story Two
Foundation 2127
Sewer City Sewer/Connected
Water Well
Level or Stories Two
Structure Type Brick/Stone,Cedar,Shake Siding
New Construction false
Schools
School District Minnetonka
Read Less
Want to know what your home might be worth? Contact us for a FREE valuation!

Our team is ready to help you sell your home for the highest possible price ASAP





