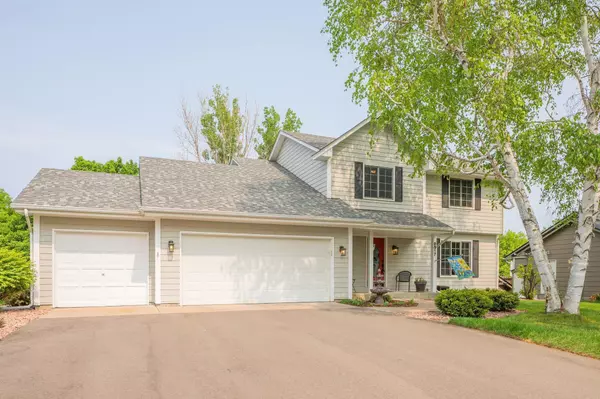$491,000
$490,000
0.2%For more information regarding the value of a property, please contact us for a free consultation.
9517 Teakwood LN N Maple Grove, MN 55369
4 Beds
3 Baths
2,519 SqFt
Key Details
Sold Price $491,000
Property Type Single Family Home
Sub Type Single Family Residence
Listing Status Sold
Purchase Type For Sale
Square Footage 2,519 sqft
Price per Sqft $194
Subdivision Valley Ridge 3Rd Add
MLS Listing ID 6373414
Sold Date 08/01/23
Bedrooms 4
Full Baths 1
Half Baths 1
Three Quarter Bath 1
Year Built 1989
Annual Tax Amount $5,051
Tax Year 2023
Contingent None
Lot Size 0.370 Acres
Acres 0.37
Lot Dimensions 80x216x86x185
Property Description
Immaculately cared-for, one-owner, 2-story home in secluded Maple Grove neighborhood. Many major updates
incl. roof, LP siding, & driveway. 4 bed, 3 bath, 3 car garage home incl. open kitchen/dining/family room layout + formal dining & living room. Main floor family room incl. a freshly refaced gas fireplace & large windows. 3 bedrooms and 2 baths up & very large 4th bedroom on the lower lvl. Primary bed incl. private 3/4 en suite & a walk-in closet. Lower lvl walk-out incl. bonus family room space w/stone gas
fireplace. LL incl. laundry as well as a rough-in for optional future bathroom. Backing up to Teal Lake forest, this home boasts large private backyard w/large deck & patio to enjoy the great outdoors. On occasion, there is also a creek that runs in the back of the forested property. Teal Lake Park & play fields are a short walk away, w/quick vehicle access to Hwy 610, Hwy 81, and Int 94 to enjoy all amenities that MG has to offer. MG Hospital & shopping within a 5-min drive.
Location
State MN
County Hennepin
Zoning Residential-Single Family
Rooms
Basement Block, Daylight/Lookout Windows, Egress Window(s), Finished, Partially Finished, Storage Space, Walkout
Dining Room Eat In Kitchen, Separate/Formal Dining Room
Interior
Heating Forced Air, Fireplace(s), Humidifier
Cooling Central Air
Fireplaces Number 2
Fireplaces Type Family Room, Gas, Other
Fireplace Yes
Appliance Dishwasher, Dryer, Humidifier, Gas Water Heater, Microwave, Range, Refrigerator, Stainless Steel Appliances, Washer, Water Softener Owned
Exterior
Parking Features Attached Garage, Asphalt, Garage Door Opener
Garage Spaces 3.0
Waterfront Description Creek/Stream
Roof Type Age 8 Years or Less,Asphalt
Building
Lot Description Tree Coverage - Heavy, Underground Utilities
Story Two
Foundation 1030
Sewer City Sewer/Connected
Water City Water/Connected
Level or Stories Two
Structure Type Fiber Cement
New Construction false
Schools
School District Osseo
Read Less
Want to know what your home might be worth? Contact us for a FREE valuation!

Our team is ready to help you sell your home for the highest possible price ASAP






