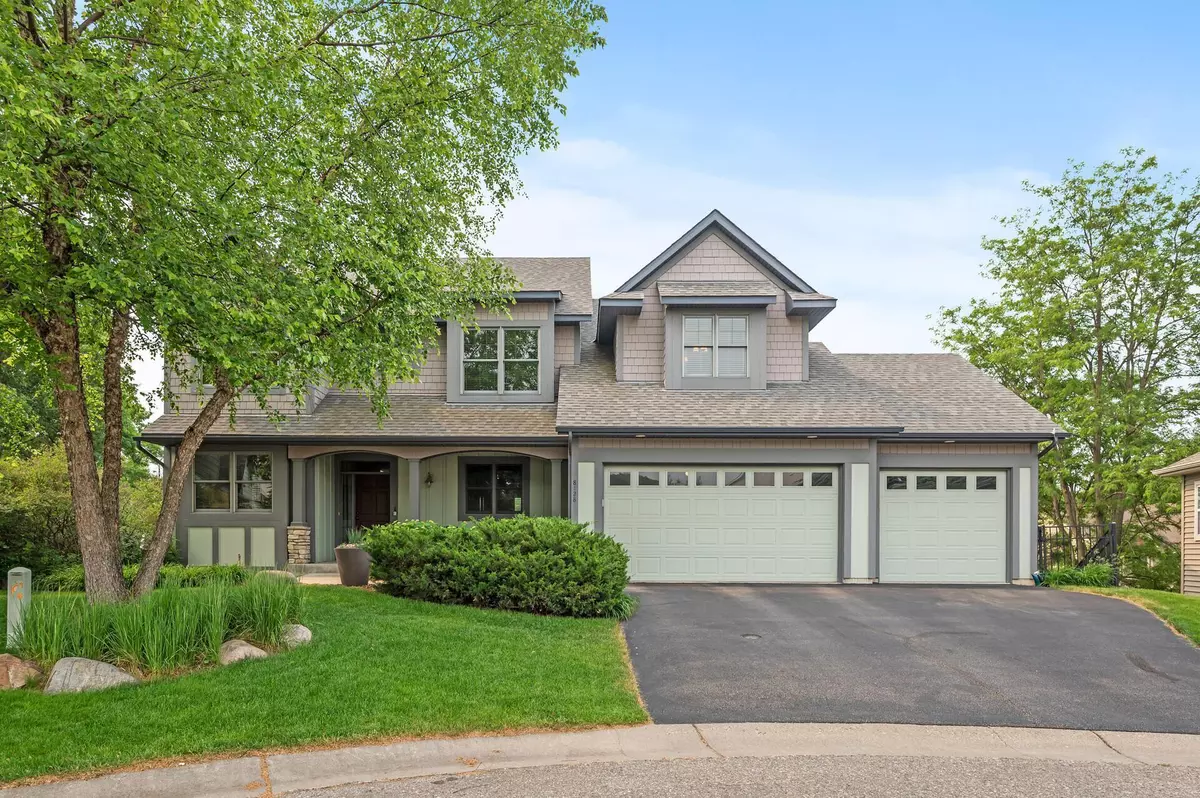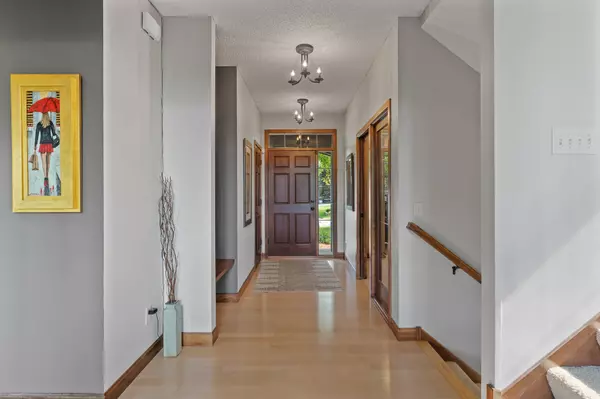$600,000
$600,000
For more information regarding the value of a property, please contact us for a free consultation.
8128 Clifford CIR Inver Grove Heights, MN 55076
4 Beds
4 Baths
3,860 SqFt
Key Details
Sold Price $600,000
Property Type Single Family Home
Sub Type Single Family Residence
Listing Status Sold
Purchase Type For Sale
Square Footage 3,860 sqft
Price per Sqft $155
Subdivision Whistletree Woods
MLS Listing ID 6385818
Sold Date 08/09/23
Bedrooms 4
Full Baths 2
Half Baths 1
Three Quarter Bath 1
HOA Fees $110/mo
Year Built 2004
Annual Tax Amount $6,072
Tax Year 2023
Contingent None
Lot Size 0.270 Acres
Acres 0.27
Lot Dimensions 48x176x212x100
Property Sub-Type Single Family Residence
Property Description
Beautiful custom built home set in a very private picturesque, 16 home neighborhood. The main level is open & spacious w/9 ft ceilings, hardwood floors, soaring 2 story vaulted living room w/fireplace & a massive wall of windows(all new)! Enjoy the gourmet chef's kitchen w/ granite, stainless, custom range hood & center island. Work from home in the amazing main floor office w/custom French doors! Enjoy summer evenings on the deck which sits up high providing excellent views of the pond & beyond. Upper level has a loft, 4 good sized bedrooms & a generous Owner's Suite w/spa like bath, double closets & vanities. The walkout lower is is an entertainers delight equipped w/9 ft ceilings, a wonderful billiards room (included in sale), custom dry bar, media room & 3/4 bath. Layout allows for 5th bedroom if desired. There is also a proper storage room w/built-in cabinets/shelving. Recent updates include roof (4 years), new furnace, AC, water heater & radon mitigation system.
Location
State MN
County Dakota
Zoning Residential-Single Family
Rooms
Basement Daylight/Lookout Windows, Drain Tiled, 8 ft+ Pour, Finished, Full, Concrete, Walkout
Dining Room Breakfast Area, Separate/Formal Dining Room
Interior
Heating Forced Air
Cooling Central Air
Fireplaces Number 2
Fireplaces Type Amusement Room, Gas, Living Room
Fireplace Yes
Appliance Air-To-Air Exchanger, Cooktop, Dishwasher, Disposal, Double Oven, Dryer, Exhaust Fan, Gas Water Heater, Microwave, Range, Refrigerator, Stainless Steel Appliances, Wall Oven, Washer, Water Softener Owned
Exterior
Parking Features Attached Garage, Asphalt, Garage Door Opener, Insulated Garage
Garage Spaces 3.0
Fence Composite, Partial
Roof Type Age 8 Years or Less,Architecural Shingle,Asphalt
Building
Lot Description Tree Coverage - Medium
Story Two
Foundation 1404
Sewer City Sewer/Connected
Water City Water/Connected
Level or Stories Two
Structure Type Brick/Stone,Fiber Cement,Vinyl Siding,Wood Siding
New Construction false
Schools
School District Inver Grove Hts. Community Schools
Others
HOA Fee Include Maintenance Grounds,Trash,Shared Amenities
Read Less
Want to know what your home might be worth? Contact us for a FREE valuation!

Our team is ready to help you sell your home for the highest possible price ASAP





