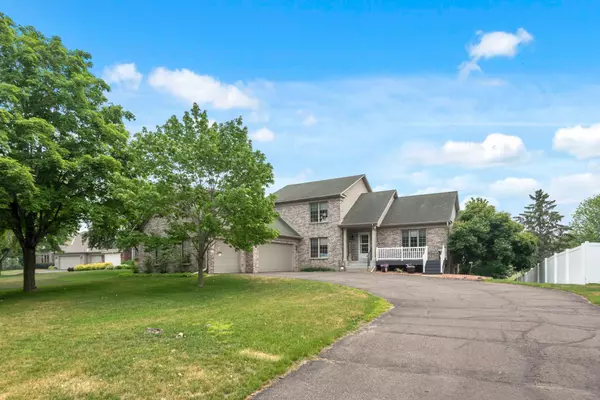$459,900
$459,900
For more information regarding the value of a property, please contact us for a free consultation.
13669 43rd ST NE Saint Michael, MN 55376
5 Beds
4 Baths
3,024 SqFt
Key Details
Sold Price $459,900
Property Type Single Family Home
Sub Type Single Family Residence
Listing Status Sold
Purchase Type For Sale
Square Footage 3,024 sqft
Price per Sqft $152
Subdivision The Preserve 1St Add
MLS Listing ID 6384175
Sold Date 08/11/23
Bedrooms 5
Full Baths 2
Three Quarter Bath 2
HOA Fees $25/ann
Year Built 1995
Annual Tax Amount $4,768
Tax Year 2022
Contingent None
Lot Size 0.390 Acres
Acres 0.39
Lot Dimensions 89x193x87x200
Property Description
Highly sought after 5 bedroom modified 2 story home in The Preserve of Saint Michael! Quiet Cul-de-sac street with no homes directly behind you! Walk out basement with In-law suite, 3 bedrooms on the upper level with vaulted Primary suite. Multiple living spaces including Vaulted Formal Dining room, living room and open kitchen. Main floor family room with gas fireplace, oversized main floor laundry and main floor bathroom. Lower level Amusement room with gas fireplace, kitchenette and bedroom. Large mostly finished storage room with closets. Lots of updates including; New Furnace, Central Air and Air-exchanger in 2018, New Deck 2022, new water Softener, New hot tub 2021, newer carpet, reverse osmosis for drinking water. Lots of hardwood flooring throughout the home. Storage shed, kids playset and 2 tier deck in the backyard overlooking greenspace. this is a must see!
Location
State MN
County Wright
Zoning Residential-Single Family
Rooms
Basement Daylight/Lookout Windows, Drain Tiled, Finished, Full, Sump Pump, Walkout
Dining Room Eat In Kitchen, Separate/Formal Dining Room
Interior
Heating Forced Air
Cooling Central Air
Fireplaces Number 2
Fireplaces Type Family Room, Gas, Living Room
Fireplace No
Appliance Air-To-Air Exchanger, Dishwasher, Disposal, Dryer, Microwave, Range, Refrigerator, Washer, Water Softener Owned
Exterior
Parking Features Attached Garage, Asphalt, Garage Door Opener, Insulated Garage
Garage Spaces 3.0
Fence Chain Link, Vinyl
Roof Type Asphalt
Building
Story Two
Foundation 1314
Sewer City Sewer/Connected
Water City Water/Connected
Level or Stories Two
Structure Type Brick/Stone,Vinyl Siding
New Construction false
Schools
School District St. Michael-Albertville
Others
HOA Fee Include Shared Amenities
Read Less
Want to know what your home might be worth? Contact us for a FREE valuation!

Our team is ready to help you sell your home for the highest possible price ASAP






