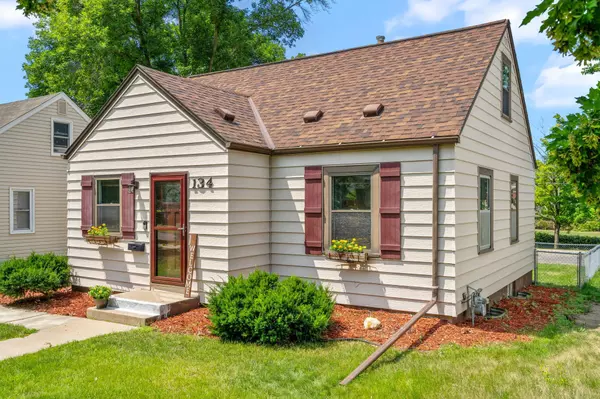$384,000
$369,900
3.8%For more information regarding the value of a property, please contact us for a free consultation.
134 Van Buren AVE S Hopkins, MN 55343
3 Beds
2 Baths
1,840 SqFt
Key Details
Sold Price $384,000
Property Type Single Family Home
Sub Type Single Family Residence
Listing Status Sold
Purchase Type For Sale
Square Footage 1,840 sqft
Price per Sqft $208
Subdivision West Minneapolis Center
MLS Listing ID 6396422
Sold Date 08/21/23
Bedrooms 3
Full Baths 1
Three Quarter Bath 1
Year Built 1947
Annual Tax Amount $3,987
Tax Year 2022
Contingent None
Lot Size 6,098 Sqft
Acres 0.14
Lot Dimensions 130x46
Property Description
It is a special thing when one of the most renovated properties on the street comes up for sale! Heavily upgraded and modernized, this home is ideally positioned in an incredibly quiet part of Hopkins, yet is driveable to freeways, walkable to restaurants, and all of the shopping you could hope for. The rear yard of this property backs up to a wide open, quiet green-space. The garage is oversized and the back area includes an awesome raised patio. You will love the updated/brand new bathrooms, huge primary suite with three closets, and the ultra-modern kitchen with stainless steel appliances, butcher block counters, and tiled backsplash. All of the space is spread out across three levels of living, and it would be easy to convert the LL office into a bedroom by adding just one wall (egress window is done!). This property has a maintenance-free exterior and newer mechanicals, including central air. Experience ease of ownership and great taste on a beautiful street.
Location
State MN
County Hennepin
Zoning Residential-Single Family
Rooms
Basement Block, Daylight/Lookout Windows, Egress Window(s), Finished
Dining Room Eat In Kitchen
Interior
Heating Forced Air
Cooling Central Air
Fireplace No
Appliance Dishwasher, Dryer, Range, Refrigerator, Stainless Steel Appliances, Washer
Exterior
Parking Features Detached, Concrete, Garage Door Opener, Guest Parking
Garage Spaces 2.0
Fence Chain Link, Full
Roof Type Architecural Shingle
Building
Lot Description Public Transit (w/in 6 blks), Property Adjoins Public Land
Story One and One Half
Foundation 806
Sewer City Sewer/Connected
Water City Water/Connected
Level or Stories One and One Half
Structure Type Aluminum Siding,Vinyl Siding
New Construction false
Schools
School District Hopkins
Read Less
Want to know what your home might be worth? Contact us for a FREE valuation!

Our team is ready to help you sell your home for the highest possible price ASAP





