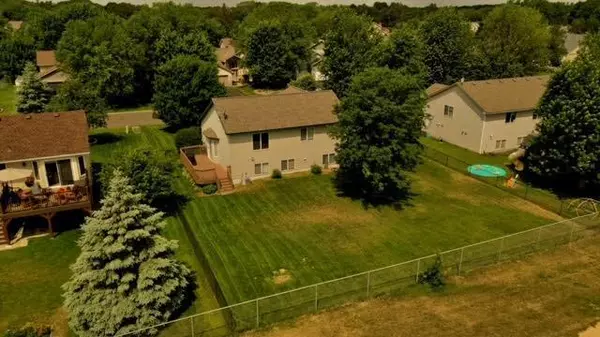$375,000
$375,000
For more information regarding the value of a property, please contact us for a free consultation.
15333 Linnet ST NW Andover, MN 55304
4 Beds
2 Baths
1,607 SqFt
Key Details
Sold Price $375,000
Property Type Single Family Home
Sub Type Single Family Residence
Listing Status Sold
Purchase Type For Sale
Square Footage 1,607 sqft
Price per Sqft $233
Subdivision Fox Hollow
MLS Listing ID 6396134
Sold Date 08/17/23
Bedrooms 4
Full Baths 1
Three Quarter Bath 1
Year Built 2000
Annual Tax Amount $3,165
Tax Year 2022
Contingent None
Lot Size 0.270 Acres
Acres 0.27
Lot Dimensions 86x135
Property Description
Only available due to job relocation! Check out this 4-level split home in Andover School System. This property backs up to Oakview Middle School, no neighbors in back. Be settled before school starts. You'll appreciate the fully fenced yard with full irrigation system & the large side deck situated right off the kitchen/ dining area. 3 car garage offers tons of attic storage. Main level features hardwood floors throughout, a bright & open kitchen with room for a dinette, formal dining & a spacious foyer with access to the garage. The upper level has a living room with built in corner hutch, full bathroom, master bedroom with a walk-in closet, & second bedroom. The lower level includes family room, two additional bedrooms & gorgeous bath that has recently been renovated. The fourth level has an egress window for a potential fifth bedroom, home office space or flex room along with the mechanicals, storage and washer/dryer. This home is in move-in condition & ready for new homeowners!
Location
State MN
County Anoka
Zoning Residential-Single Family
Rooms
Basement Daylight/Lookout Windows, Egress Window(s), Finished, Storage Space, Unfinished
Dining Room Eat In Kitchen, Kitchen/Dining Room, Separate/Formal Dining Room
Interior
Heating Forced Air
Cooling Central Air
Fireplace No
Appliance Dishwasher, Dryer, Microwave, Range, Refrigerator, Washer, Water Softener Owned
Exterior
Parking Features Attached Garage, Asphalt, Garage Door Opener
Garage Spaces 3.0
Fence Chain Link, Full
Building
Story Four or More Level Split
Foundation 1042
Sewer City Sewer/Connected
Water City Water/Connected
Level or Stories Four or More Level Split
Structure Type Brick/Stone,Vinyl Siding
New Construction false
Schools
School District Anoka-Hennepin
Read Less
Want to know what your home might be worth? Contact us for a FREE valuation!

Our team is ready to help you sell your home for the highest possible price ASAP






