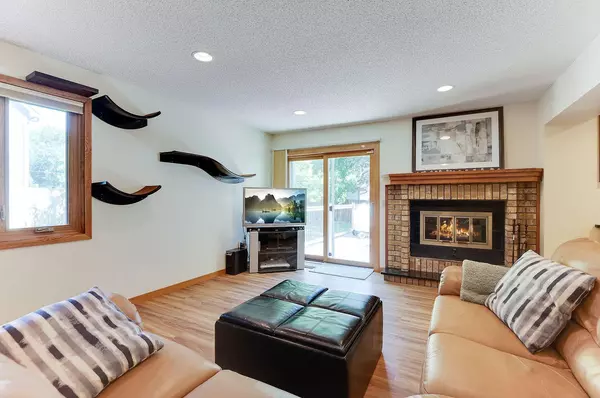$528,500
$494,900
6.8%For more information regarding the value of a property, please contact us for a free consultation.
1296 Castle CT Golden Valley, MN 55427
3 Beds
3 Baths
2,081 SqFt
Key Details
Sold Price $528,500
Property Type Single Family Home
Sub Type Single Family Residence
Listing Status Sold
Purchase Type For Sale
Square Footage 2,081 sqft
Price per Sqft $253
Subdivision Golden Valley Estates
MLS Listing ID 6390711
Sold Date 08/25/23
Bedrooms 3
Full Baths 1
Half Baths 1
Three Quarter Bath 1
Year Built 1981
Annual Tax Amount $6,664
Tax Year 2023
Contingent None
Lot Size 0.260 Acres
Acres 0.26
Lot Dimensions 85x134.99
Property Description
Meticulously maintained home on a quiet cul-de-sac conveniently located close to parks, trails, shopping and a short commute to downtown and stadiums. Enjoy mature trees and perennials for beauty all summer. Beautifully renovated kitchen with plenty of natural light and open to family room. Kitchen highlights include custom cabinets, stainless steel appliances, double oven, 2 sinks, granite countertops and oversized island. Newer luxury vinyl flooring on most of the main level. Upper level features 3 bedrooms with ensuite in primary. Home offers 2 fireplaces (main and lower level) as well as updated bathrooms. Lower level has a family room with option for a 4th bedroom (currently used as a family room). Outdoor space features a large deck with fenced yard perfect for entertaining and a Victorian patio off the kitchen. Oversized 2 car garage and basement with plenty of storage. Simply move in, relax and enjoy!
Location
State MN
County Hennepin
Zoning Residential-Single Family
Rooms
Basement Daylight/Lookout Windows, Drain Tiled, Egress Window(s), Storage Space, Sump Pump
Dining Room Breakfast Bar, Eat In Kitchen, Separate/Formal Dining Room
Interior
Heating Forced Air
Cooling Central Air
Fireplaces Number 2
Fireplaces Type Electric, Wood Burning
Fireplace Yes
Appliance Cooktop, Dishwasher, Disposal, Double Oven, Dryer, Microwave, Range, Refrigerator, Stainless Steel Appliances, Tankless Water Heater, Washer
Exterior
Parking Features Attached Garage, Asphalt
Garage Spaces 2.0
Building
Lot Description Tree Coverage - Medium, Underground Utilities
Story Four or More Level Split
Foundation 1245
Sewer City Sewer/Connected
Water City Water/Connected
Level or Stories Four or More Level Split
Structure Type Brick/Stone,Vinyl Siding
New Construction false
Schools
School District Hopkins
Read Less
Want to know what your home might be worth? Contact us for a FREE valuation!

Our team is ready to help you sell your home for the highest possible price ASAP






