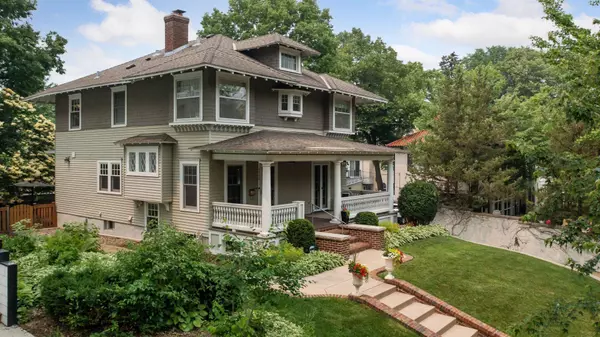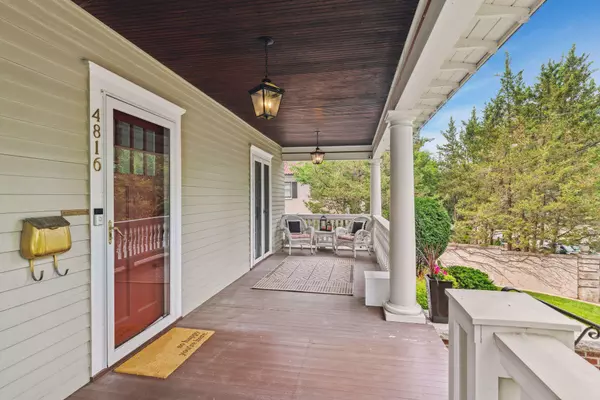$1,220,000
$1,075,000
13.5%For more information regarding the value of a property, please contact us for a free consultation.
4816 Penn AVE S Minneapolis, MN 55419
4 Beds
3 Baths
2,937 SqFt
Key Details
Sold Price $1,220,000
Property Type Single Family Home
Sub Type Single Family Residence
Listing Status Sold
Purchase Type For Sale
Square Footage 2,937 sqft
Price per Sqft $415
Subdivision Reeves South Shore Park
MLS Listing ID 6336277
Sold Date 08/31/23
Bedrooms 4
Full Baths 1
Half Baths 1
Three Quarter Bath 1
Year Built 1907
Annual Tax Amount $12,533
Tax Year 2022
Contingent None
Lot Size 7,405 Sqft
Acres 0.17
Lot Dimensions 45 x 125 x 78 x 120
Property Sub-Type Single Family Residence
Property Description
**Multiple Offers - Best and Final Offers Due by 6:00 pm on Sunday, June 25th - Sellers prefer a close date of 8/31** Beautiful prairie-style home is perfectly situated just one house from Lake Harriet & showcases exquisite design & impeccable updates, offering a perfect blend of modern convenience & classic allure. The main level boasts an open floor plan w/abundant natural light & features formal dining w/French doors to the front porch, spacious living room, & cozy fireside sitting area. The stunning well-appointed chef's kitchen seamlessly combines elegance & functionality. Upstairs find 4 generous bedrooms, each providing a tranquil retreat, & a spa-like bath w/luxurious soaking tub. The LL presents a spacious & versatile family room, mudroom & 2-car tuck-under garage. A beautifully landscaped, oversized backyard oasis awaits you. The patio is ideal for dining al fresco & taking in beautiful sunsets. Unparalleled location, just steps to Lake Harriet & beloved restaurants & shops.
Location
State MN
County Hennepin
Zoning Residential-Single Family
Rooms
Basement Block, Daylight/Lookout Windows, Finished, Concrete, Walkout
Dining Room Breakfast Bar, Eat In Kitchen, Living/Dining Room, Separate/Formal Dining Room
Interior
Heating Boiler
Cooling Central Air
Fireplaces Number 1
Fireplaces Type Living Room, Stone, Wood Burning
Fireplace Yes
Appliance Dishwasher, Disposal, Dryer, Exhaust Fan, Gas Water Heater, Microwave, Range, Refrigerator, Washer
Exterior
Parking Features Attached Garage, Concrete, Heated Garage, Tuckunder Garage
Garage Spaces 2.0
Fence Full, Wood
Roof Type Architecural Shingle,Pitched
Building
Lot Description Public Transit (w/in 6 blks), Tree Coverage - Medium
Story Two
Foundation 659
Sewer City Sewer/Connected
Water City Water/Connected
Level or Stories Two
Structure Type Shake Siding,Wood Siding
New Construction false
Schools
School District Minneapolis
Read Less
Want to know what your home might be worth? Contact us for a FREE valuation!

Our team is ready to help you sell your home for the highest possible price ASAP





