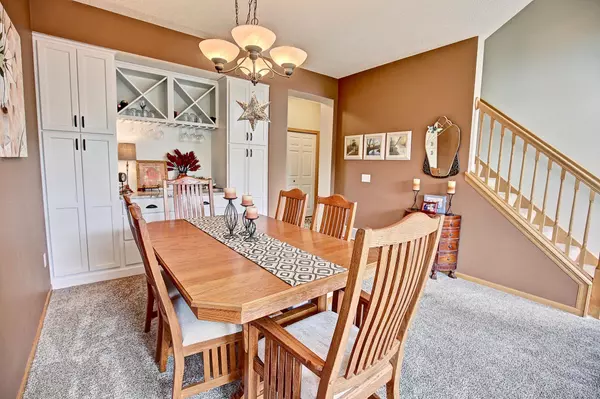$465,000
$475,000
2.1%For more information regarding the value of a property, please contact us for a free consultation.
11316 Goodhue ST NE Blaine, MN 55449
4 Beds
4 Baths
2,722 SqFt
Key Details
Sold Price $465,000
Property Type Single Family Home
Sub Type Single Family Residence
Listing Status Sold
Purchase Type For Sale
Square Footage 2,722 sqft
Price per Sqft $170
Subdivision Cic 117 Club West
MLS Listing ID 6368731
Sold Date 08/24/23
Bedrooms 4
Full Baths 2
Half Baths 1
Three Quarter Bath 1
HOA Fees $55/qua
Year Built 2002
Annual Tax Amount $3,435
Tax Year 2022
Contingent None
Lot Size 7,405 Sqft
Acres 0.17
Lot Dimensions 49x125x71x130
Property Description
So much to love about your next home! An abundance of natural light & stunning views of the water will bring joy to every day! A perfect flow on the main lvl provides you & your guests room to socialize in multiple settings. A crisp kitchen design w/a custom island w/breakfast bar seating & oodles of granite c.top space to layout a Holiday feast! Lrg living rm provides multiple ways to layout your furniture to create your special place w/great views of the water! Imagine waking up in your spacious primary bdrm w/tranquil views of the water! Never feel cramped again w/the 2 LARGE wlk in closets! Private Primary Bath w/dbl sinks, walk in shower & separate soaking tub! Lwr lvl offers a private office, bdrm & entertaining spaces! You'll be the envy of your friends w/the double walkout to your 2 tier deck. Years of memories will be built entertaining or simply watching the wildlife as you rest peacefully w/a beverage of your choice & a good book. Won't last long! Call for a tour & updates!
Location
State MN
County Anoka
Zoning Residential-Single Family
Body of Water Club West
Rooms
Family Room Amusement/Party Room, Club House, Community Room, Exercise Room, Other
Basement Drain Tiled, Finished, Concrete, Walkout
Dining Room Breakfast Area, Informal Dining Room, Kitchen/Dining Room
Interior
Heating Forced Air
Cooling Central Air
Fireplace No
Appliance Dishwasher, Disposal, Dryer, Microwave, Range, Refrigerator, Washer
Exterior
Parking Features Attached Garage, Asphalt, Garage Door Opener, Tuckunder Garage
Garage Spaces 2.0
Fence Chain Link, Full
Waterfront Description Pond
Roof Type Age 8 Years or Less,Asphalt,Pitched
Road Frontage No
Building
Lot Description Tree Coverage - Light
Story Two
Foundation 918
Sewer City Sewer/Connected
Water City Water/Connected
Level or Stories Two
Structure Type Brick/Stone,Vinyl Siding
New Construction false
Schools
School District Anoka-Hennepin
Others
HOA Fee Include Other,Recreation Facility,Shared Amenities
Restrictions Architecture Committee,Mandatory Owners Assoc,Rental Restrictions May Apply
Read Less
Want to know what your home might be worth? Contact us for a FREE valuation!

Our team is ready to help you sell your home for the highest possible price ASAP






