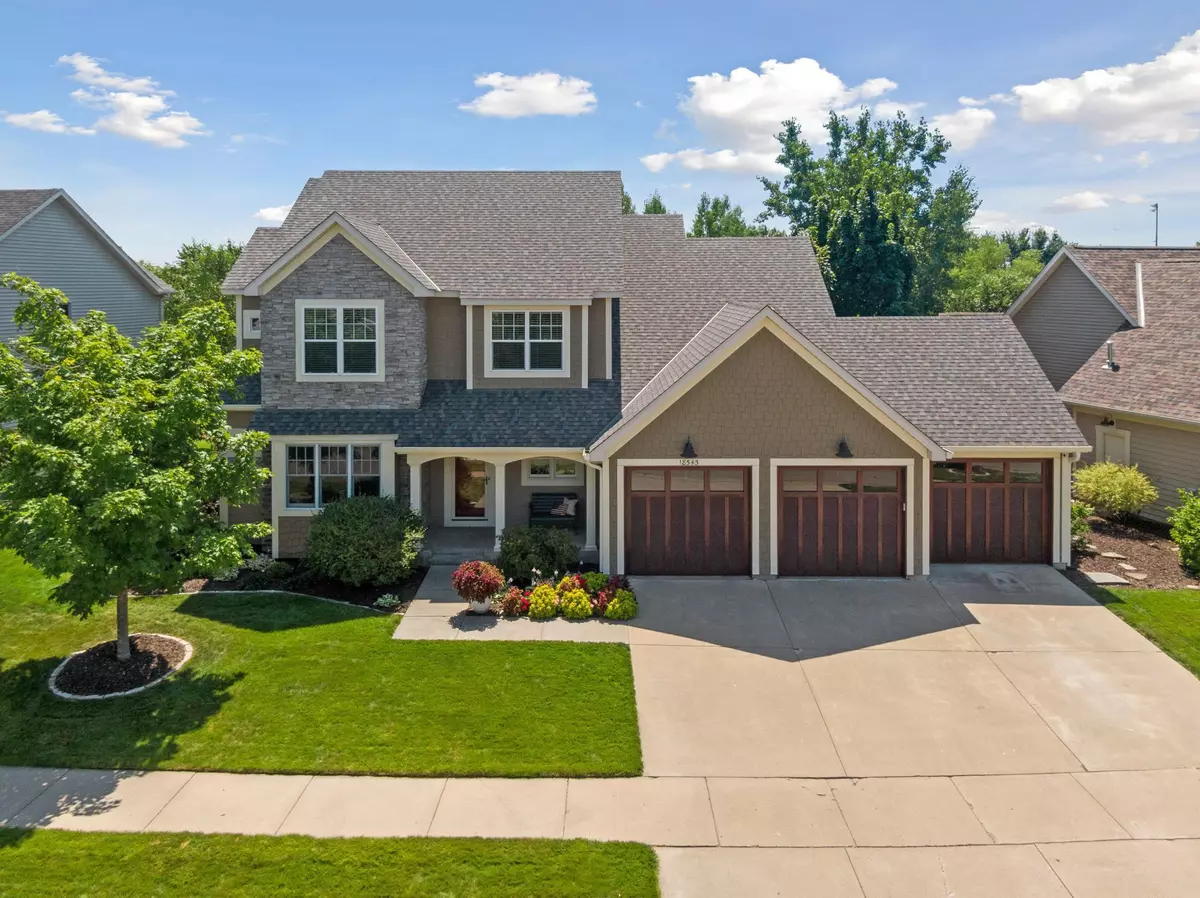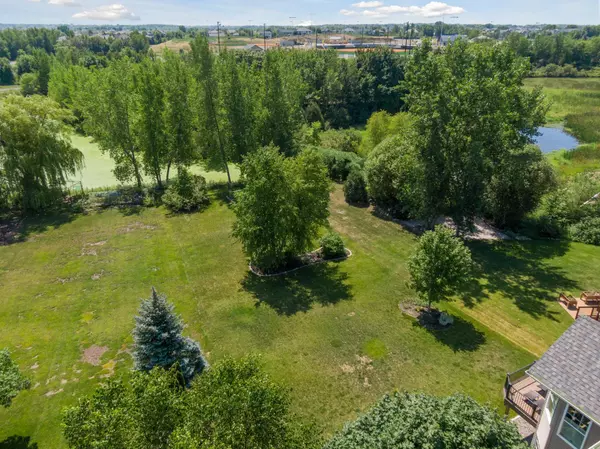$790,000
$775,000
1.9%For more information regarding the value of a property, please contact us for a free consultation.
18545 68th PL N Maple Grove, MN 55311
5 Beds
4 Baths
3,904 SqFt
Key Details
Sold Price $790,000
Property Type Single Family Home
Sub Type Single Family Residence
Listing Status Sold
Purchase Type For Sale
Square Footage 3,904 sqft
Price per Sqft $202
Subdivision Arcon Gleason Farms
MLS Listing ID 6410553
Sold Date 09/01/23
Bedrooms 5
Full Baths 2
Half Baths 1
Three Quarter Bath 1
Year Built 2003
Annual Tax Amount $9,286
Tax Year 2023
Contingent None
Lot Size 0.440 Acres
Acres 0.44
Lot Dimensions 97x280x38x281
Property Sub-Type Single Family Residence
Property Description
This one is special—a step above in quality and detail! Incredible landscaping, wood garage doors, plus new roof and siding provide amazing curb appeal. Spectacular screened-in porch and low maintenance deck make the most of the unbeatable long views over the yard, pond, & park. Open main floor plan, highlighted by a stunning gas fireplace, offers ideal living and entertaining spaces. Chef's quality kitchen features a Wolf cooktop, Thermodore double ovens, Bosch D/W, plus a walk-in pantry. Huge center island is the place for friends & family to gather! Primary suite w/spa-like bath & walk-in closet includes a separate nook for a nursery or reading area. Flexibility is the hallmark of this floor plan as it adapts to your changing needs. Walkout lower level with family room, another bed/bath, and tons of storage. Main floor office, mud room w/cubbies, and heated 3 car garage. Additional updates: gutters, paint, water heater, softener, A/C, & more! Walk to grocery & Gleason Playfields.
Location
State MN
County Hennepin
Zoning Residential-Single Family
Rooms
Basement Drain Tiled, 8 ft+ Pour, Finished, Full, Storage Space, Sump Pump, Walkout
Dining Room Breakfast Bar, Kitchen/Dining Room
Interior
Heating Forced Air
Cooling Central Air
Fireplaces Number 2
Fireplaces Type Family Room, Fireplace Footings, Gas, Living Room
Fireplace Yes
Appliance Air-To-Air Exchanger, Cooktop, Dishwasher, Disposal, Double Oven, Dryer, Exhaust Fan, Gas Water Heater, Microwave, Refrigerator, Stainless Steel Appliances, Wall Oven, Washer, Water Softener Owned
Exterior
Parking Features Attached Garage, Concrete, Garage Door Opener, Heated Garage, Insulated Garage
Garage Spaces 3.0
Fence None
Pool None
Waterfront Description Pond
View Y/N South
View South
Roof Type Age 8 Years or Less,Architecural Shingle,Asphalt
Building
Lot Description Property Adjoins Public Land, Tree Coverage - Medium
Story Two
Foundation 1448
Sewer City Sewer/Connected
Water City Water/Connected
Level or Stories Two
Structure Type Brick/Stone,Fiber Cement,Vinyl Siding
New Construction false
Schools
School District Osseo
Read Less
Want to know what your home might be worth? Contact us for a FREE valuation!

Our team is ready to help you sell your home for the highest possible price ASAP





