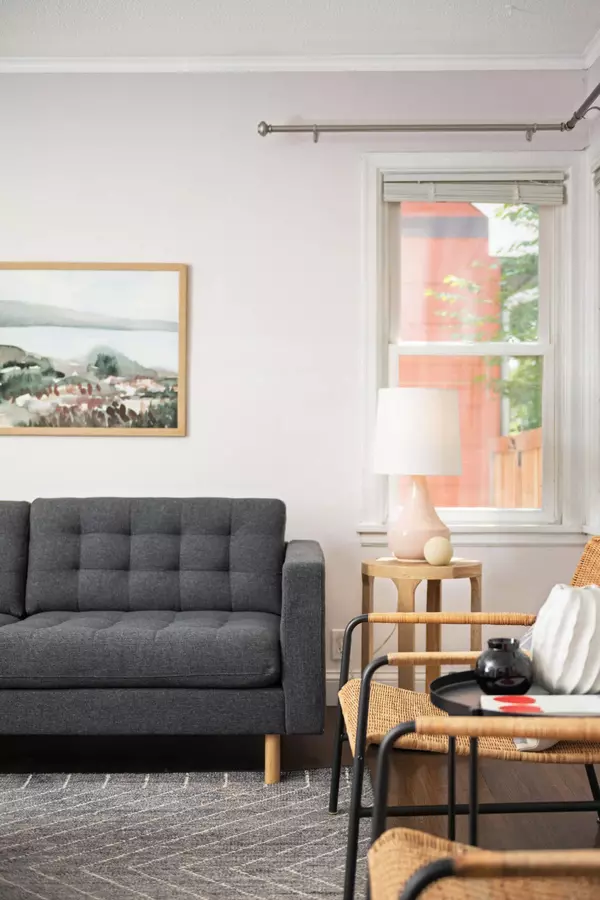$443,500
$449,900
1.4%For more information regarding the value of a property, please contact us for a free consultation.
5705 Logan AVE S Minneapolis, MN 55419
3 Beds
2 Baths
1,803 SqFt
Key Details
Sold Price $443,500
Property Type Single Family Home
Sub Type Single Family Residence
Listing Status Sold
Purchase Type For Sale
Square Footage 1,803 sqft
Price per Sqft $245
Subdivision South Shore Park
MLS Listing ID 6396300
Sold Date 09/07/23
Bedrooms 3
Full Baths 1
Three Quarter Bath 1
Year Built 1948
Annual Tax Amount $4,703
Tax Year 2023
Contingent None
Lot Size 5,227 Sqft
Acres 0.12
Lot Dimensions 40x128
Property Description
This light-filled, charming home has stylish updates, an abundance of space, and a convenient layout for entertaining both indoors and out. Just blocks from parks and exceptional local restaurants, you’ll enjoy this home’s great location, and its spacious living room, bright kitchen perfect for cooking with lots of countertop and storage space, & beautifully updated bathrooms. An addition on the back of the home offers tons of flexibility: it can be a large dining room or a great family room with coveted space at the back entry, and the bonus room below in the basement could be an office or exercise room with potential to convert into a 4th bedroom. The upper level provides a private, large primary bedroom suite with space to rest and relax, an updated 3/4 bath, and large closet. Other great details include the spacious family room in the lower level and the private, fenced backyard with its large patio and deck, all perfect for relaxing or entertaining.
Location
State MN
County Hennepin
Zoning Residential-Single Family
Rooms
Basement Block, Finished, Full
Dining Room Separate/Formal Dining Room
Interior
Heating Forced Air
Cooling Central Air
Fireplace No
Appliance Dishwasher, Disposal, Dryer, Microwave, Range, Refrigerator, Washer
Exterior
Parking Features Detached, Asphalt, Electric, Garage Door Opener
Garage Spaces 1.0
Fence Full, Privacy, Wood
Roof Type Age Over 8 Years,Asphalt,Pitched
Building
Lot Description Public Transit (w/in 6 blks), Tree Coverage - Light
Story One and One Half
Foundation 1043
Sewer City Sewer/Connected
Water City Water/Connected
Level or Stories One and One Half
Structure Type Vinyl Siding
New Construction false
Schools
School District Minneapolis
Read Less
Want to know what your home might be worth? Contact us for a FREE valuation!

Our team is ready to help you sell your home for the highest possible price ASAP






