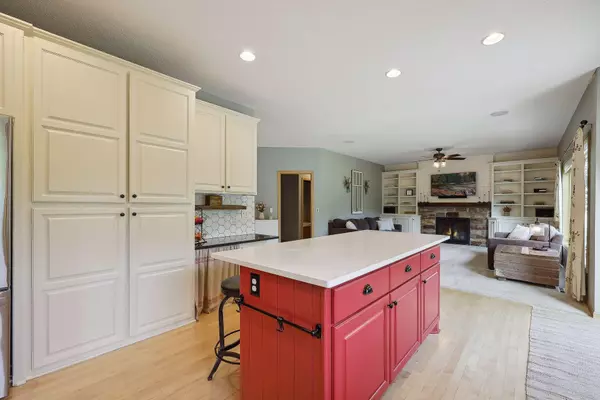$680,000
$649,000
4.8%For more information regarding the value of a property, please contact us for a free consultation.
7588 Walnut Curve Chanhassen, MN 55317
5 Beds
4 Baths
3,505 SqFt
Key Details
Sold Price $680,000
Property Type Single Family Home
Sub Type Single Family Residence
Listing Status Sold
Purchase Type For Sale
Square Footage 3,505 sqft
Price per Sqft $194
Subdivision Walnut Grove
MLS Listing ID 6313586
Sold Date 09/12/23
Bedrooms 5
Full Baths 2
Half Baths 1
Three Quarter Bath 1
Year Built 1998
Annual Tax Amount $6,089
Tax Year 2023
Contingent None
Lot Size 0.350 Acres
Acres 0.35
Lot Dimensions 80x190x80x191
Property Description
Beautifully updated from pillar to post, this custom home is an instant classic! Enjoy well-defined spaces that are timeless yet familiar with shiplap accent walls, a modern Farmhouse Kitchen with enameled cabinetry offering pull-out shelving & quartz countertops. The Primary Suite features a spa-worthy bath remodeled with a large soaking tub & designer tiled shower. Fully finished, the lower level is dialed in for entertaining & fun with a 2nd Family Room featuring a gas fireplace & built-in speakers, a walk-up Bar & a Guest Suite with a ¾ bathroom. There is an Exercise Room or Studio perfect for dance parties! The maintenance-free deck steps down to a fenced-in yard that is big enough for soccer games, chasing fireflies & campfires on the flagstone patio. Explore the neighborhood trails that lead to Lake Minnewashta, Lake Ann & nearby parks. Enjoy the convenient location close to all the amenities of downtown Chanhassen, historic Excelsior, the Landscape Arboretum & so much more!
Location
State MN
County Carver
Zoning Residential-Single Family
Rooms
Basement Daylight/Lookout Windows, Drain Tiled, 8 ft+ Pour, Finished, Sump Pump
Dining Room Living/Dining Room, Separate/Formal Dining Room
Interior
Heating Forced Air
Cooling Central Air
Fireplaces Number 2
Fireplaces Type Two Sided, Amusement Room, Family Room, Gas
Fireplace Yes
Appliance Cooktop, Disposal, Double Oven, Dryer, Humidifier, Gas Water Heater, Microwave, Refrigerator, Stainless Steel Appliances, Wall Oven, Washer, Water Softener Owned
Exterior
Parking Features Attached Garage, Asphalt, Garage Door Opener, Insulated Garage
Garage Spaces 3.0
Fence Full
Pool None
Roof Type Age Over 8 Years,Asphalt,Pitched
Building
Lot Description Tree Coverage - Medium
Story Two
Foundation 1228
Sewer City Sewer/Connected
Water City Water/Connected
Level or Stories Two
Structure Type Brick/Stone,Stucco,Vinyl Siding
New Construction false
Schools
School District Eastern Carver County Schools
Read Less
Want to know what your home might be worth? Contact us for a FREE valuation!

Our team is ready to help you sell your home for the highest possible price ASAP





