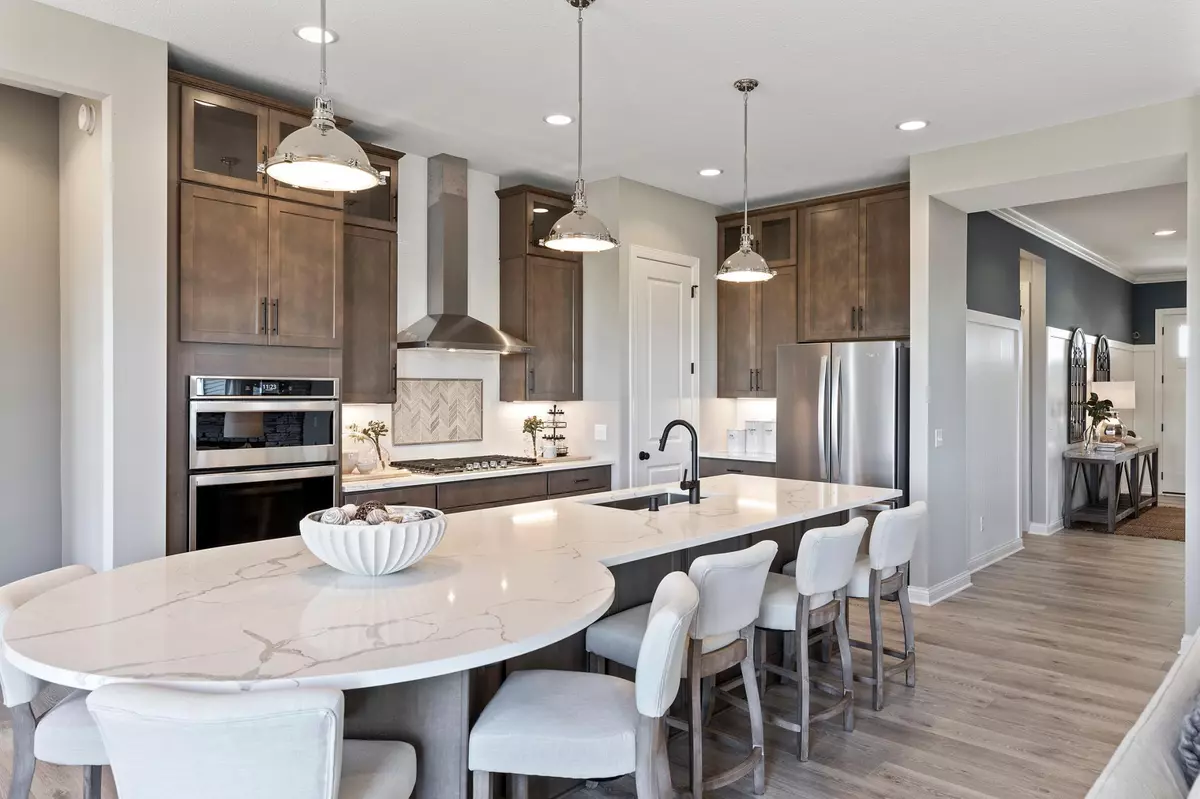$962,559
$904,615
6.4%For more information regarding the value of a property, please contact us for a free consultation.
10266 Mulberry CT Corcoran, MN 55374
4 Beds
3 Baths
3,336 SqFt
Key Details
Sold Price $962,559
Property Type Single Family Home
Sub Type Single Family Residence
Listing Status Sold
Purchase Type For Sale
Square Footage 3,336 sqft
Price per Sqft $288
Subdivision Bellwether By Del Webb
MLS Listing ID 6336421
Sold Date 09/13/23
Bedrooms 4
Full Baths 2
Three Quarter Bath 1
HOA Fees $231/mo
Year Built 2023
Annual Tax Amount $11,941
Tax Year 2023
Contingent None
Lot Size 0.420 Acres
Acres 0.42
Lot Dimensions TBD
Property Description
The pools, pickleball courts & fitness center will get your attention, but at Bellwether by Del Webb, that’s only the beginning of the story. Welcome to the Twin Cities first age-restricted, resort style, new home construction community filled with amenities that promote both an active & social lifestyle. Relax. Now, you don’t have to go far from home to have the retirement you desire. This popular Ascend design available Fall/Winter 2023 showcases a gourmet kitchen, built-in stainless-steel appliances, corner fireplace, tiled shower and separate tub in Owner’s Suite, walk-in closet, spacious finished walkout basement with bedroom and bathroom, insulated garage with extra storage, fully sodded front & rear yard with irrigation system, and more! Additional quick move-in homes and lots also available. Photos are a model representation.
Location
State MN
County Hennepin
Community Bellwether By Del Webb
Zoning Residential-Single Family
Rooms
Basement Finished, Walkout
Interior
Heating Forced Air, Humidifier
Cooling Central Air
Fireplaces Number 1
Fireplaces Type Gas
Fireplace Yes
Exterior
Parking Features Attached Garage, Concrete, Garage Door Opener, Insulated Garage
Garage Spaces 3.0
Building
Story One
Foundation 1936
Sewer City Sewer/Connected
Water City Water/Connected
Level or Stories One
Structure Type Brick/Stone,Vinyl Siding
New Construction true
Schools
School District Osseo
Others
HOA Fee Include Lawn Care,Professional Mgmt,Recreation Facility,Trash,Shared Amenities,Snow Removal
Read Less
Want to know what your home might be worth? Contact us for a FREE valuation!

Our team is ready to help you sell your home for the highest possible price ASAP






