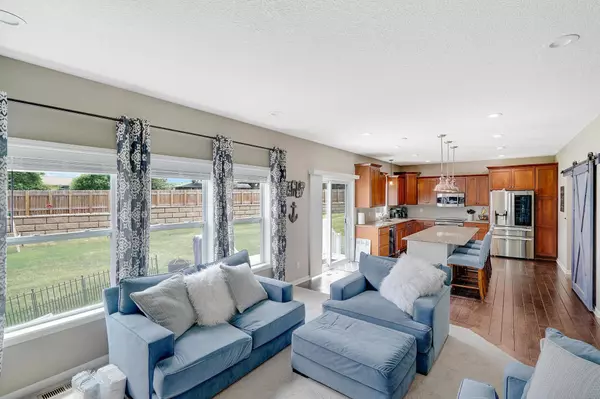$625,000
$639,000
2.2%For more information regarding the value of a property, please contact us for a free consultation.
5303 Edgewater DR Savage, MN 55378
5 Beds
4 Baths
3,075 SqFt
Key Details
Sold Price $625,000
Property Type Single Family Home
Sub Type Single Family Residence
Listing Status Sold
Purchase Type For Sale
Square Footage 3,075 sqft
Price per Sqft $203
Subdivision Trace Water 1St Add
MLS Listing ID 6384944
Sold Date 09/14/23
Bedrooms 5
Full Baths 3
Half Baths 1
HOA Fees $25/ann
Year Built 2012
Annual Tax Amount $3,928
Tax Year 2023
Contingent None
Lot Size 0.510 Acres
Acres 0.51
Lot Dimensions 55x225x142x140
Property Sub-Type Single Family Residence
Property Description
Down a picturesque street lined with mature trees, you'll find 5303 Edgewater Drive! Spectacular home with 5 bedrooms, 4 bathrooms, ½ acre lot, and nearly 3,100 sq. ft. of living space. Easy access to Murphy Hanrehan Lake/Park Reserve and in Prior Lake-Savage Area School District. Beautiful wood floors, natural light, and an airy feel throughout. Main floor formal dining room and cozy living room with stone fireplace. Open kitchen with stainless steel appliances and mudroom with lockers. Upper-level primary suite with recessed ceiling and ensuite bathroom, 3 additional bedrooms, and spacious laundry room. Lower level living room with 5th bedroom and additional bathroom. Massive backyard with concrete patio and 3-car garage. Close to Hwy 35W/E, Fresh Thyme, Costco, and Target. Enjoy dinner at Pau Hana or Charlie's on Prior, or play a round of golf at Cleary Lake Regional Park. This home is move-in ready and is the perfect place to take advantage of all the Minnesota landscape offers!
Location
State MN
County Scott
Zoning Residential-Single Family
Rooms
Basement Daylight/Lookout Windows, Drain Tiled, Finished, Sump Pump
Dining Room Kitchen/Dining Room
Interior
Heating Forced Air
Cooling Central Air
Fireplaces Number 1
Fireplaces Type Gas, Living Room
Fireplace Yes
Appliance Dishwasher, Disposal, Dryer, Microwave, Range, Refrigerator, Washer, Water Softener Owned
Exterior
Parking Features Attached Garage, Garage Door Opener, Heated Garage, Insulated Garage
Garage Spaces 3.0
Roof Type Asphalt
Building
Lot Description Irregular Lot, Tree Coverage - Medium
Story Two
Foundation 1005
Sewer City Sewer/Connected
Water City Water/Connected
Level or Stories Two
Structure Type Fiber Cement,Metal Siding,Vinyl Siding
New Construction false
Schools
School District Prior Lake-Savage Area Schools
Others
HOA Fee Include Other
Read Less
Want to know what your home might be worth? Contact us for a FREE valuation!

Our team is ready to help you sell your home for the highest possible price ASAP





