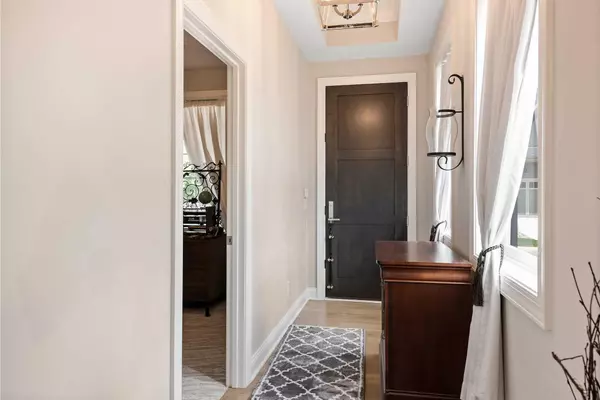$700,000
$699,900
For more information regarding the value of a property, please contact us for a free consultation.
310 Laurel Curve Golden Valley, MN 55426
4 Beds
3 Baths
2,860 SqFt
Key Details
Sold Price $700,000
Property Type Single Family Home
Sub Type Single Family Residence
Listing Status Sold
Purchase Type For Sale
Square Footage 2,860 sqft
Price per Sqft $244
Subdivision Laurel Ponds One Pud 117 2Nd A
MLS Listing ID 6086593
Sold Date 09/22/23
Bedrooms 4
Full Baths 1
Three Quarter Bath 2
HOA Fees $180/mo
Year Built 2018
Annual Tax Amount $10,163
Tax Year 2023
Contingent None
Lot Size 5,227 Sqft
Acres 0.12
Lot Dimensions Irregular
Property Description
Welcome to 310 Laurel Curve in Golden Valley! This meticulously designed and well-maintained Villa style home offers luxurious living in a peaceful neighborhood. Immediately when entering the home, you'll notice the immense amount of natural light that permeates the space.The main floor is home to the kitchen & living room along with an office space, the laundry and the primary suite which features luxurious finishes in the bathroom and an oversized walk in closet. Step downstairs to the lower level of the home which features 2 additional bedrooms with convenient access to a full bath, a flex space that is currently used as a gym, and a large family room with a wet bar, perfect for entertaining. The location of this home is unbeatable: close to 4 major highways, minutes from downtown Minneapolis, close to parks and schools, and within walking distance to dining, shopping and entertainment. Schedule a tour today!
Location
State MN
County Hennepin
Zoning Residential-Single Family
Rooms
Basement Egress Window(s), Finished, Full
Dining Room Breakfast Bar, Informal Dining Room, Kitchen/Dining Room, Living/Dining Room
Interior
Heating Forced Air
Cooling Central Air
Fireplaces Number 1
Fireplaces Type Gas, Living Room
Fireplace Yes
Appliance Dishwasher, Dryer, Exhaust Fan, Range, Refrigerator, Stainless Steel Appliances, Washer
Exterior
Parking Features Attached Garage, Concrete, Garage Door Opener
Garage Spaces 2.0
Roof Type Age 8 Years or Less,Asphalt
Building
Lot Description Irregular Lot
Story One
Foundation 1550
Sewer City Sewer/Connected
Water City Water/Connected
Level or Stories One
Structure Type Brick/Stone,Shake Siding,Vinyl Siding
New Construction false
Schools
School District St. Louis Park
Others
HOA Fee Include Lawn Care,Maintenance Grounds,Professional Mgmt,Snow Removal
Read Less
Want to know what your home might be worth? Contact us for a FREE valuation!

Our team is ready to help you sell your home for the highest possible price ASAP





