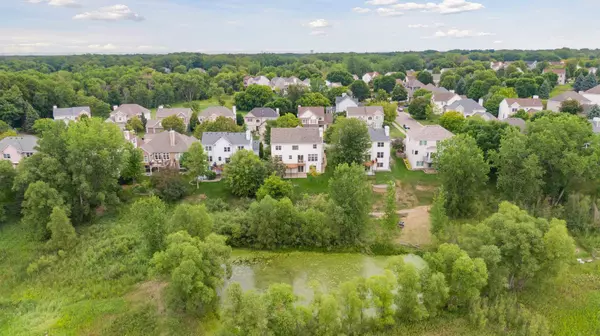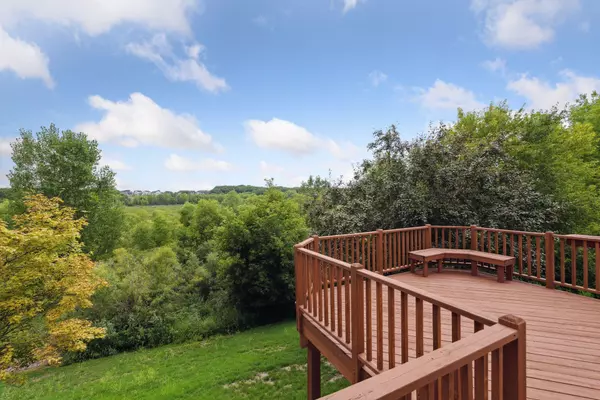$597,000
$600,000
0.5%For more information regarding the value of a property, please contact us for a free consultation.
6463 Ranchview LN N Maple Grove, MN 55311
4 Beds
3 Baths
2,716 SqFt
Key Details
Sold Price $597,000
Property Type Single Family Home
Sub Type Single Family Residence
Listing Status Sold
Purchase Type For Sale
Square Footage 2,716 sqft
Price per Sqft $219
Subdivision Tuckaweye
MLS Listing ID 6410739
Sold Date 09/22/23
Bedrooms 4
Full Baths 2
Half Baths 1
HOA Fees $7/ann
Year Built 1997
Annual Tax Amount $6,400
Tax Year 2023
Contingent None
Lot Size 8,712 Sqft
Acres 0.2
Lot Dimensions 137x65x132x61x4
Property Description
Did you see the view?! It is jaw-dropping! And extremely rare in this demand location! One owner home, move-in ready, truly an exceptional opportunity! Two-story walkout with four bedrooms upstairs! Open concept floor plan & staircase, with large windows throughout, filling the home with natural light. Oversized primary suite with sitting area, walk-in closet, double vanity, and breathtaking views. Two main level living rooms, & two dining rooms. Main level laundry with sink. Unfinished lower level for lots of storage and to build equity, already roughed-in for 4th bathroom. Appreciate recessed can lighting, gas fireplace & range, built-ins, granite counters, solid wood paneled doors, & crown molding. Newer furnace/AC/humidifier, & garage doors. NEW: paint, carpet, & more! Beautiful hardwood floors newly refinished too! Maintenance-free siding, concrete driveway, deck, exposed aggregate patio. Quiet street, private yard, lots of greenery, overlooking pond. Wayzata Schools!
Location
State MN
County Hennepin
Zoning Residential-Single Family
Rooms
Basement Concrete, Storage Space, Sump Pump, Unfinished, Walkout
Dining Room Breakfast Bar, Breakfast Area, Eat In Kitchen, Informal Dining Room, Kitchen/Dining Room, Living/Dining Room, Separate/Formal Dining Room
Interior
Heating Forced Air
Cooling Central Air
Fireplaces Number 1
Fireplaces Type Gas, Living Room
Fireplace Yes
Appliance Dishwasher, Disposal, Dryer, Exhaust Fan, Microwave, Range, Refrigerator, Washer
Exterior
Parking Features Attached Garage, Concrete, Garage Door Opener
Garage Spaces 3.0
Roof Type Asphalt,Pitched
Building
Story Two
Foundation 1250
Sewer City Sewer/Connected
Water City Water/Connected
Level or Stories Two
Structure Type Brick/Stone,Shake Siding
New Construction false
Schools
School District Wayzata
Others
HOA Fee Include Other
Read Less
Want to know what your home might be worth? Contact us for a FREE valuation!

Our team is ready to help you sell your home for the highest possible price ASAP






