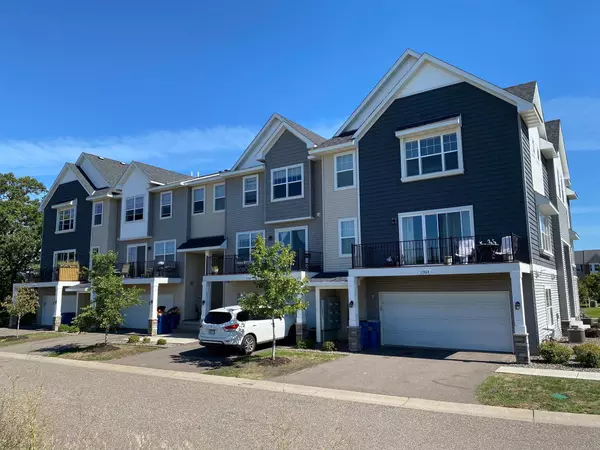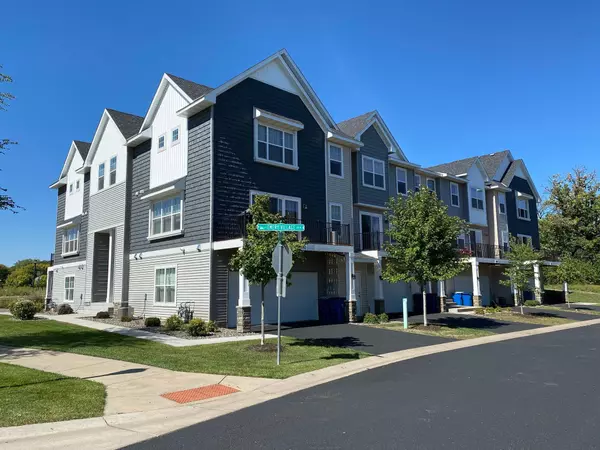$2,500,000
$2,500,000
For more information regarding the value of a property, please contact us for a free consultation.
11956 Emery Village DR N Champlin, MN 55316
1.48 Acres Lot
Key Details
Sold Price $2,500,000
Property Type Commercial
Listing Status Sold
Purchase Type For Sale
Subdivision Emery Village 4Th Add
MLS Listing ID 6387838
Sold Date 09/20/23
Year Built 2017
Annual Tax Amount $32,240
Tax Year 2023
Contingent None
Lot Size 1.480 Acres
Acres 1.48
Lot Dimensions 324x189
Property Description
8 Unit Apartment/Townhouse style building built in 2017. Fully rented in high-demand Champlin with room to increase rents. Currently leased as apartments and all owned by the same Seller, but developed with the flexibility to become townhomes. All units have 3 bedrooms and 3 bathrooms. The floor plan layouts on these 8 units consist of the following: Main level: 2 car garage, mechanical, and foyer entrance. 2nd Floor: great room, spacious kitchen, ½ bath, and 1 of the 3 bedrooms for the interior units. 3rd floor: The 4 Interior units on the 3rd floor have 2 bedrooms additional bedrooms on the 3rd floor, 1 large bathroom, walk-in closet, and in-unit laundry. The 4 End units on the 3rd floor have all 3 bedrooms on the 3rd level including a master bedroom with an attached master bathroom and walk-in closet, another full bath, and in-unit laundry. Finished square footage from 1,665-1,779 SF per unit. This building has a total of 17,940 SF built on 1.48 acres.
Location
State MN
County Hennepin
Zoning Business/Commercial,Residential-Multi-Family
Rooms
Basement Slab
Interior
Heating Forced Air
Cooling Central Air
Fireplace No
Appliance Cooktop, Dishwasher, Dryer, Freezer, Microwave, Range, Washer
Exterior
Parking Features Attached Garage
Garage Spaces 16.0
Utilities Available Electric Separate, Heating Separate, Hot Water Separate
Roof Type Age Over 8 Years,Asphalt,Pitched
Present Use Commercial,Residential
Building
Lot Description Irregular Lot
Story Three Or More
Foundation 17940
Sewer City Sewer/Connected
Water City Water/Connected
Level or Stories Three Or More
Structure Type Brick/Stone,Shake Siding,Vinyl Siding
Schools
School District Anoka-Hennepin
Read Less
Want to know what your home might be worth? Contact us for a FREE valuation!

Our team is ready to help you sell your home for the highest possible price ASAP





