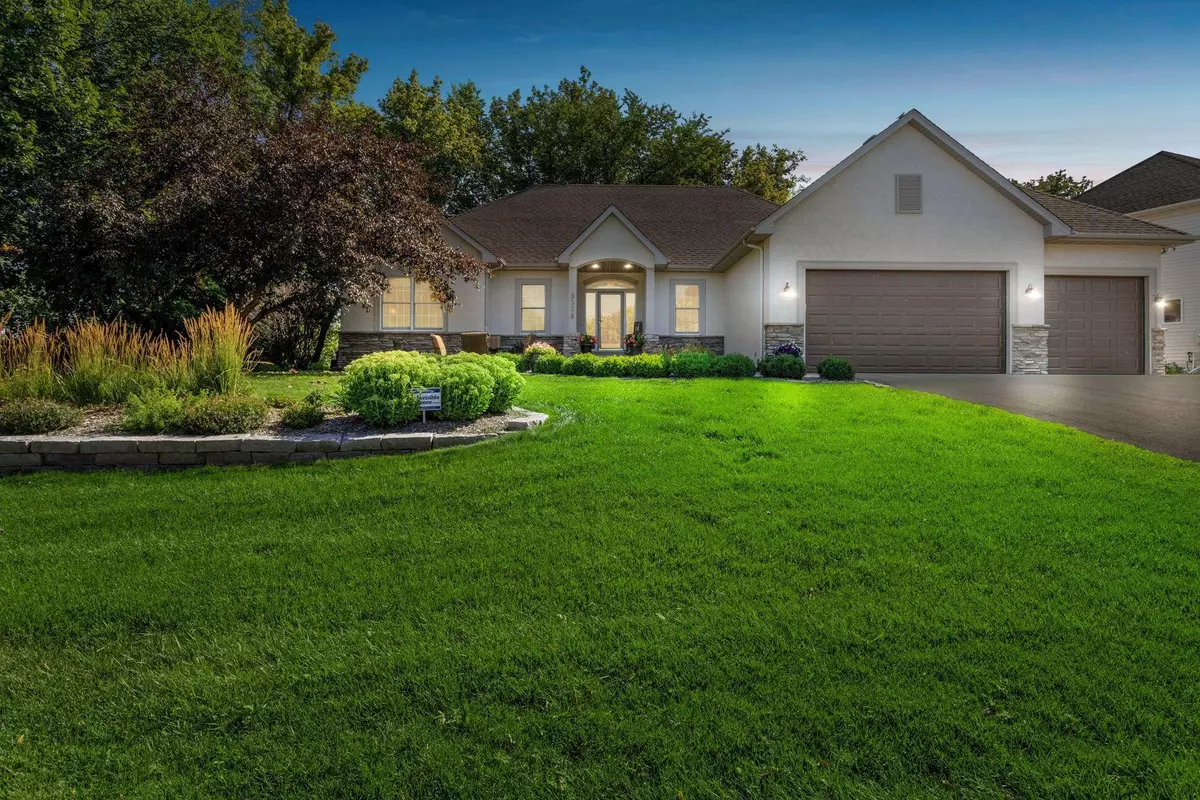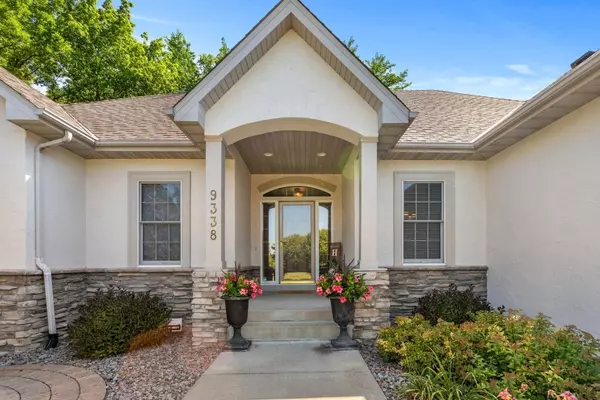$680,000
$675,000
0.7%For more information regarding the value of a property, please contact us for a free consultation.
9338 Peony LN N Maple Grove, MN 55311
4 Beds
3 Baths
3,316 SqFt
Key Details
Sold Price $680,000
Property Type Single Family Home
Sub Type Single Family Residence
Listing Status Sold
Purchase Type For Sale
Square Footage 3,316 sqft
Price per Sqft $205
Subdivision Gladstone 13Th Add
MLS Listing ID 6411941
Sold Date 09/27/23
Bedrooms 4
Full Baths 1
Three Quarter Bath 2
HOA Fees $16/ann
Year Built 2000
Annual Tax Amount $6,791
Tax Year 2023
Contingent None
Lot Size 0.270 Acres
Acres 0.27
Lot Dimensions SW 99x128x69x152
Property Sub-Type Single Family Residence
Property Description
Truly a must see! The owner's attention to detail is unmatched! These original owners spared no expense in creating this wonderful home. Great location on a semi private lot with preserve views in the front, back ,and side. Stucco and trim painted in 2021, deck and garage doors in 2023. New driveway on 2019. Out lot next door has been seamlessly blended into the main lot. Seller maintains the out lot for a reduced association fee. 5 zones of irrigation covers both the primary and out lot. Beautiful perennial gardens in the front and back. Private hot tub deck with lighting, screen porch with ceiling fans, and outdoor speakers tied to home audio system. Large work shop in the lower level. All this and much, much more. Don't miss seeing this fantastic home!
Location
State MN
County Hennepin
Zoning Residential-Single Family
Rooms
Basement Daylight/Lookout Windows, Drain Tiled, Finished, Full, Concrete, Sump Pump, Walkout
Dining Room Informal Dining Room
Interior
Heating Forced Air, Zoned
Cooling Central Air
Fireplaces Number 1
Fireplaces Type Two Sided, Circulating, Full Masonry, Gas, Living Room
Fireplace Yes
Appliance Air-To-Air Exchanger, Cooktop, Dishwasher, Disposal, Double Oven, Dryer, Humidifier, Microwave, Refrigerator, Stainless Steel Appliances, Washer, Water Softener Owned
Exterior
Parking Features Attached Garage, Asphalt, Garage Door Opener, Insulated Garage
Garage Spaces 3.0
Fence Invisible
Pool None
Roof Type Age Over 8 Years,Asphalt
Building
Lot Description Tree Coverage - Medium, Underground Utilities
Story One
Foundation 1842
Sewer City Sewer/Connected
Water City Water/Connected
Level or Stories One
Structure Type Brick/Stone,Vinyl Siding
New Construction false
Schools
School District Osseo
Others
HOA Fee Include Other,Shared Amenities
Read Less
Want to know what your home might be worth? Contact us for a FREE valuation!

Our team is ready to help you sell your home for the highest possible price ASAP





