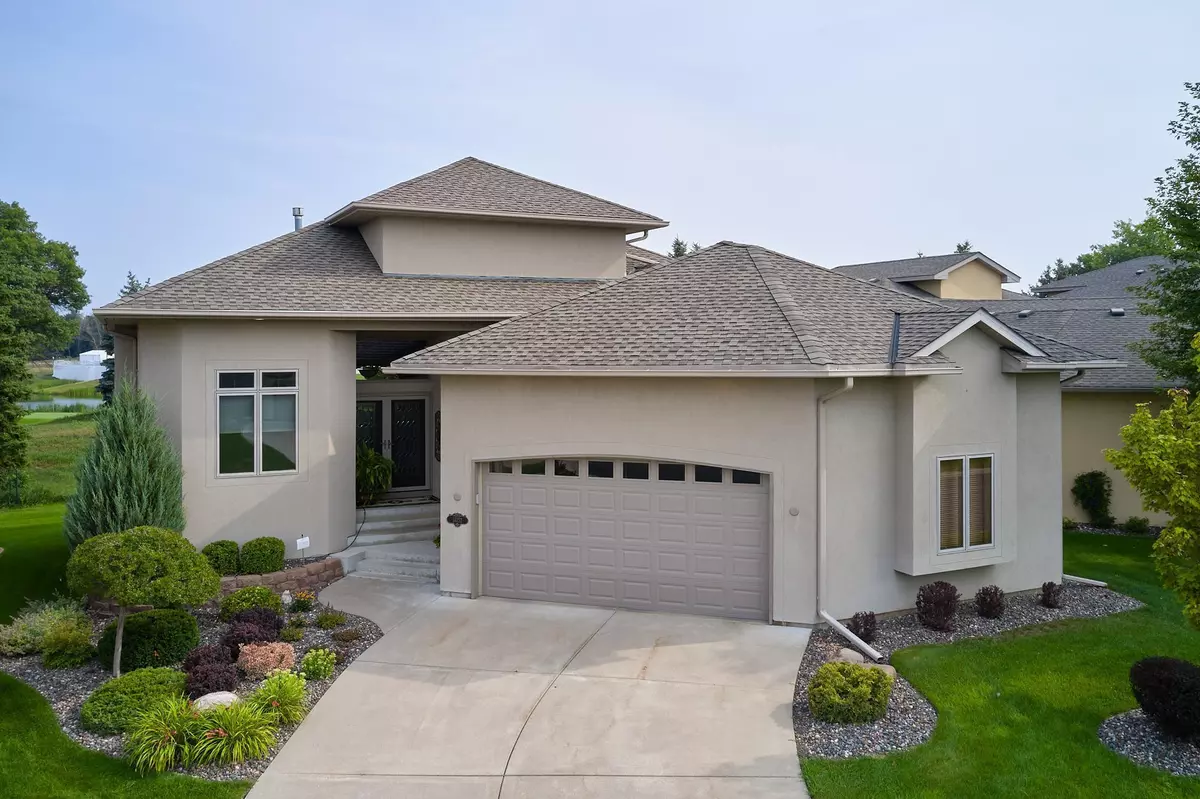$675,000
$674,900
For more information regarding the value of a property, please contact us for a free consultation.
11052 Amen CIR NE Blaine, MN 55449
3 Beds
3 Baths
4,164 SqFt
Key Details
Sold Price $675,000
Property Type Single Family Home
Sub Type Single Family Residence
Listing Status Sold
Purchase Type For Sale
Square Footage 4,164 sqft
Price per Sqft $162
Subdivision Cic 63 Amd Corner 2Nd
MLS Listing ID 6414685
Sold Date 09/22/23
Bedrooms 3
Full Baths 1
Half Baths 1
Three Quarter Bath 1
HOA Fees $299/mo
Year Built 2004
Annual Tax Amount $6,708
Tax Year 2023
Contingent None
Lot Size 6,534 Sqft
Acres 0.15
Lot Dimensions 61x104
Property Description
OVERLOOKING THE 14TH FAIRWAY OF THE TPC Golf Course, this custom Rambler Walkout built by Doug Paulson Construction Co has a "Crow's Nest" for rooftop viewing of the TPC. Classy, immaculate, "Better than New" all describe this 3 BRS, 3 Baths, 2+ Garage house. Spacious rooms with one-level living. Open, GreatRoom concept with up-lighting & 17 Ft ceilings. Gourmet Kitchen w/ silestone counters, abundant storage, Pantry, Dbl ovens, Gas Cooktop, SS applcs & Snack Bar. Formal & informal Dining. Primary BR w/ ensuite Bath & atrium door w/ a disappearing screen leading to the Decks. Dbl etched glass entry doors lead to spacious Foyer & GreatRoom. An open lighted Staircase leads you downstairs to the W/O Family Rm w/ Wet Bar & Wine Refrigerator, Billiards Rm, Exercise Rm, Wine Rm, 2 BRs & Bath. Ideal for overnight guests & entertaining. Granite counters in Baths & Wet Bar; 2 zone furnace (2022); 2 Gas Fireplaces. Oversized dbl Gar w/ epoxy floor. Spiral staircase to a 3-sided "Crow's Nest".
Location
State MN
County Anoka
Zoning Residential-Single Family
Rooms
Basement Block, Daylight/Lookout Windows, Drain Tiled, Finished, Full, Storage Space, Walkout
Dining Room Breakfast Bar, Informal Dining Room, Separate/Formal Dining Room
Interior
Heating Forced Air, Zoned
Cooling Central Air
Fireplaces Number 2
Fireplace Yes
Appliance Air-To-Air Exchanger, Cooktop, Dishwasher, Disposal, Double Oven, Dryer, Electronic Air Filter, Exhaust Fan, Humidifier, Gas Water Heater, Microwave, Range, Refrigerator, Stainless Steel Appliances, Wall Oven, Washer, Water Softener Owned
Exterior
Parking Features Attached Garage, Concrete, Garage Door Opener, Insulated Garage, Storage
Garage Spaces 2.0
Roof Type Age 8 Years or Less,Architectural Shingle,Asphalt,Pitched
Building
Lot Description Public Transit (w/in 6 blks), On Golf Course, Tree Coverage - Light, Underground Utilities
Story One
Foundation 2194
Sewer City Sewer/Connected
Water City Water/Connected
Level or Stories One
Structure Type Stucco
New Construction false
Schools
School District Spring Lake Park
Others
HOA Fee Include Lawn Care,Professional Mgmt,Snow Removal
Restrictions Architecture Committee,Mandatory Owners Assoc,Pets - Cats Allowed,Pets - Dogs Allowed,Pets - Number Limit,Rental Restrictions May Apply
Read Less
Want to know what your home might be worth? Contact us for a FREE valuation!

Our team is ready to help you sell your home for the highest possible price ASAP






