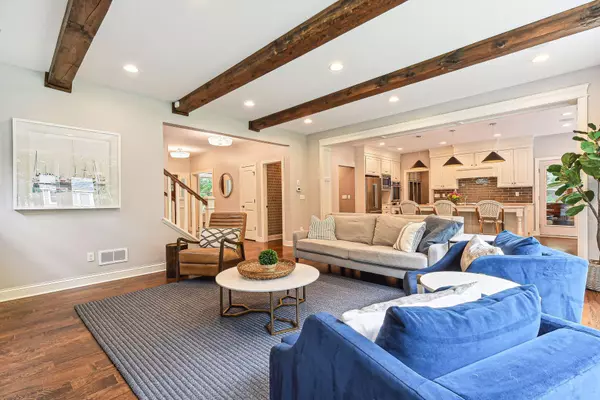$1,500,000
$1,495,000
0.3%For more information regarding the value of a property, please contact us for a free consultation.
4815 Suburban DR Shorewood, MN 55331
5 Beds
5 Baths
4,563 SqFt
Key Details
Sold Price $1,500,000
Property Type Single Family Home
Sub Type Single Family Residence
Listing Status Sold
Purchase Type For Sale
Square Footage 4,563 sqft
Price per Sqft $328
Subdivision Minnetonka Manor
MLS Listing ID 6400025
Sold Date 10/05/23
Bedrooms 5
Full Baths 2
Half Baths 1
Three Quarter Bath 2
Year Built 2016
Annual Tax Amount $16,818
Tax Year 2023
Contingent None
Lot Size 0.560 Acres
Acres 0.56
Lot Dimensions Irregular
Property Description
Exceptional custom-built two-story home on a private half-acre lot surrounded by mature trees. Loaded with high-end finishes and custom details, this open concept plan offers a stunning gourmet kitchen with quartz countertops, and a great room with beautiful built-ins and a fireplace. Additional features on the main level include an office/den, formal dining room with a butler's pantry, three-season porch, mudroom with lockers, and a walk-in pantry. The upper level consists of four bedrooms with custom closets including the luxurious owner's suite with a gorgeous bathroom, and laundry room. The lower level provides a family room with a stone fireplace and built-ins, wet bar, game area, exercise room and a bedroom. Additional amenities include a heated garage, professional landscaping, low-maintenance deck, shed, generator and extensive water treatment system. Close to charming downtown Excelsior and located in award-winning Minnetonka schools.
Location
State MN
County Hennepin
Zoning Residential-Single Family
Rooms
Basement Drain Tiled, Egress Window(s), Finished, Full, Sump Pump
Dining Room Breakfast Area, Eat In Kitchen, Informal Dining Room, Separate/Formal Dining Room
Interior
Heating Forced Air, Radiant Floor
Cooling Central Air
Fireplaces Number 2
Fireplaces Type Family Room, Gas, Living Room
Fireplace Yes
Appliance Air-To-Air Exchanger, Cooktop, Dishwasher, Disposal, Double Oven, Dryer, Exhaust Fan, Humidifier, Water Filtration System, Water Osmosis System, Iron Filter, Microwave, Refrigerator, Stainless Steel Appliances, Wall Oven, Washer, Water Softener Owned
Exterior
Parking Features Attached Garage, Concrete, Garage Door Opener, Heated Garage, Insulated Garage
Garage Spaces 3.0
Roof Type Age 8 Years or Less,Asphalt
Building
Lot Description Irregular Lot, Tree Coverage - Medium
Story Two
Foundation 1541
Sewer City Sewer/Connected
Water Well
Level or Stories Two
Structure Type Brick/Stone,Fiber Cement
New Construction false
Schools
School District Minnetonka
Read Less
Want to know what your home might be worth? Contact us for a FREE valuation!

Our team is ready to help you sell your home for the highest possible price ASAP





