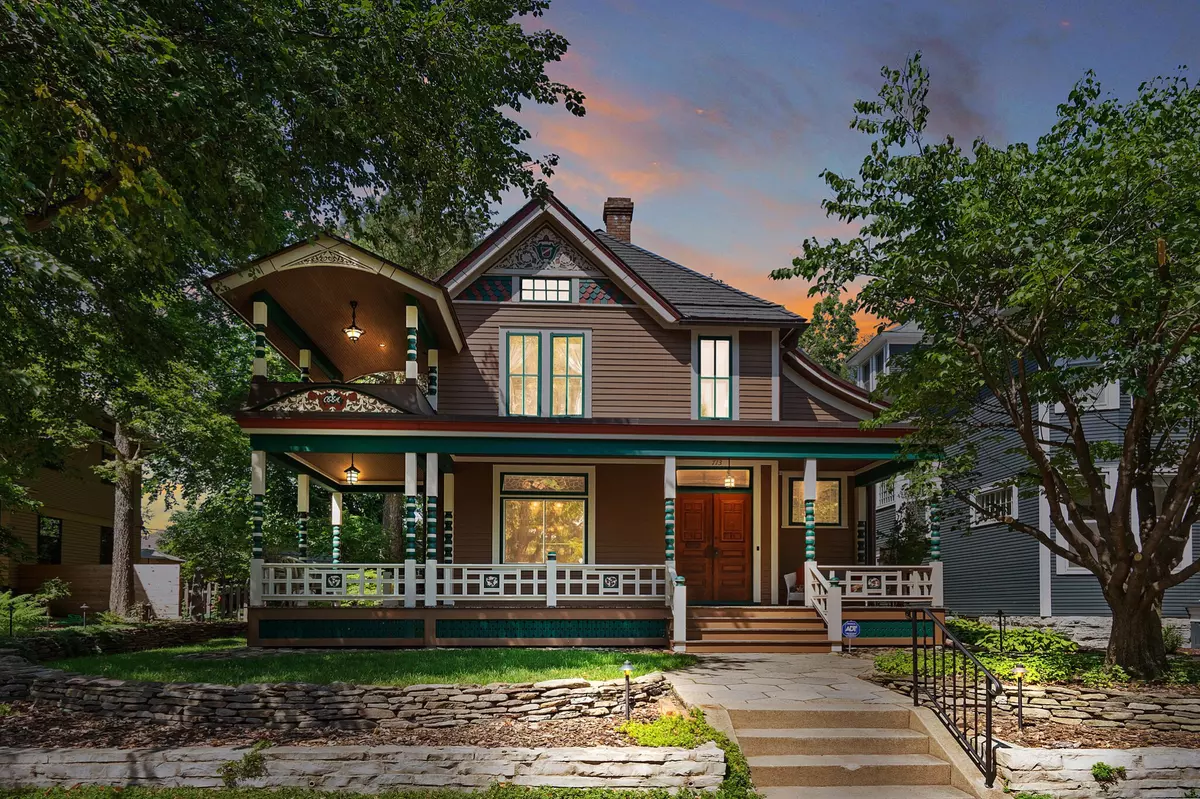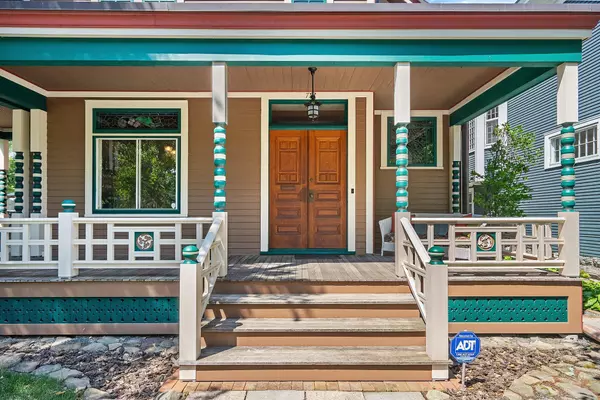$735,000
$749,900
2.0%For more information regarding the value of a property, please contact us for a free consultation.
713 Lincoln AVE Saint Paul, MN 55105
3 Beds
2 Baths
2,370 SqFt
Key Details
Sold Price $735,000
Property Type Single Family Home
Sub Type Single Family Residence
Listing Status Sold
Purchase Type For Sale
Square Footage 2,370 sqft
Price per Sqft $310
Subdivision Summit Park Add To, St Pa
MLS Listing ID 6413834
Sold Date 10/04/23
Bedrooms 3
Full Baths 1
Half Baths 1
Year Built 1884
Annual Tax Amount $10,939
Tax Year 2023
Contingent None
Lot Size 9,147 Sqft
Acres 0.21
Lot Dimensions 62x150
Property Description
Welcome to this historic Eastlake Victorian Summit Hill home designed in 1884 by architect Samuel T. Bennet. Wherever the house was restored or updated only the best materials and techniques were used with an intention to maintain the historical integrity of the home. This home features modern electrical and updated copper plumbing while preserving its original stained glass windows, millwork, and antique lighting. With modern updates, it's perfect for families or entertaining guests. The kitchen has Brazilian cherry floors, marble countertops and high-end Thermador appliances. Enjoy the high-efficiency central air and furnace, in-floor heat, and four-season porch with a gas fireplace. The oversized heated garage accommodates up to four vehicles with storage space in the rafters. Enjoy the second-story porch on warm evenings, or feel the seclusion of the lush backyard. It's the perfect blend of modern amenities and historical charm.
Location
State MN
County Ramsey
Zoning Residential-Single Family
Rooms
Basement Block, Daylight/Lookout Windows, Storage Space
Dining Room Eat In Kitchen, Separate/Formal Dining Room
Interior
Heating Forced Air, Fireplace(s), Radiant Floor
Cooling Central Air
Fireplaces Number 3
Fireplaces Type Brick, Family Room, Free Standing, Gas, Living Room, Wood Burning
Fireplace Yes
Appliance Dishwasher, Dryer, Electronic Air Filter, Exhaust Fan, Stainless Steel Appliances, Washer
Exterior
Parking Features Detached, Electric, Floor Drain, Garage Door Opener, Heated Garage, Insulated Garage, Multiple Garages
Garage Spaces 4.0
Fence Full, Privacy, Wood
Roof Type Shake,Age Over 8 Years,Rubber
Building
Lot Description Public Transit (w/in 6 blks), Tree Coverage - Medium
Story More Than 2 Stories
Foundation 1185
Sewer City Sewer/Connected
Water City Water/Connected
Level or Stories More Than 2 Stories
Structure Type Cedar,Shake Siding
New Construction false
Schools
School District St. Paul
Read Less
Want to know what your home might be worth? Contact us for a FREE valuation!

Our team is ready to help you sell your home for the highest possible price ASAP






