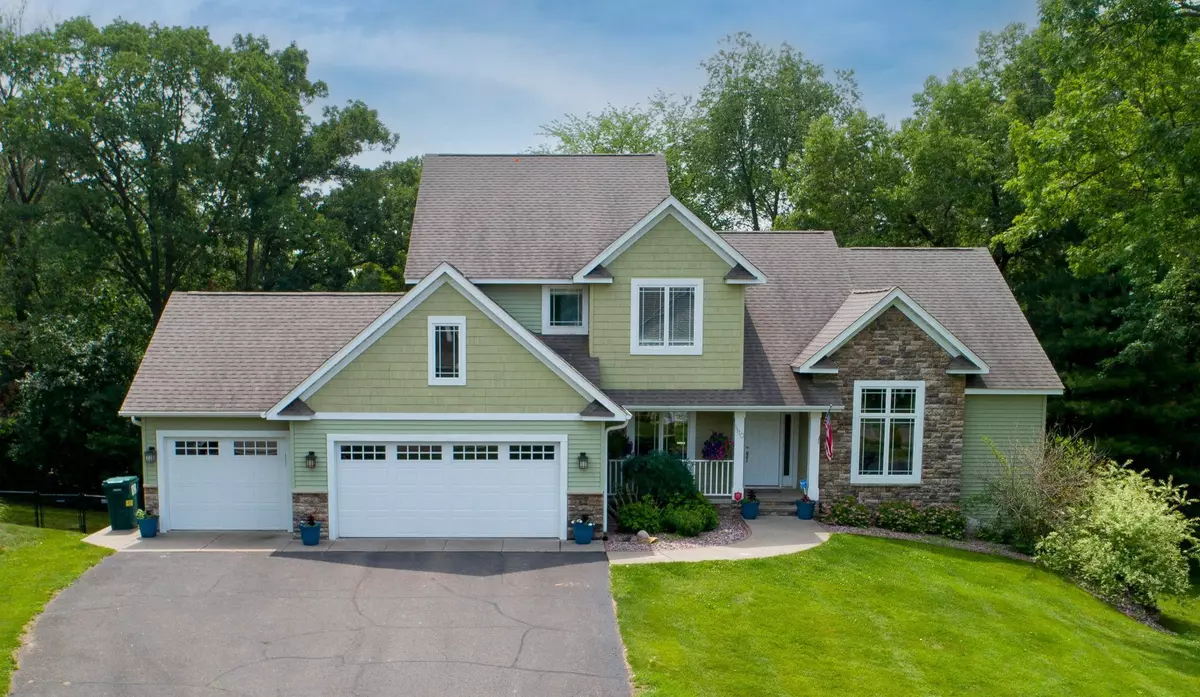$612,000
$625,000
2.1%For more information regarding the value of a property, please contact us for a free consultation.
1110 10th ST N Hudson, WI 54016
5 Beds
4 Baths
3,917 SqFt
Key Details
Sold Price $612,000
Property Type Single Family Home
Sub Type Single Family Residence
Listing Status Sold
Purchase Type For Sale
Square Footage 3,917 sqft
Price per Sqft $156
Subdivision Ridges
MLS Listing ID 6417173
Sold Date 10/06/23
Bedrooms 5
Full Baths 2
Half Baths 1
Three Quarter Bath 1
Year Built 2006
Annual Tax Amount $7,421
Tax Year 2023
Contingent None
Lot Size 0.390 Acres
Acres 0.39
Lot Dimensions 82x200x136x151
Property Sub-Type Single Family Residence
Property Description
Welcome to your Hudson, WI sanctuary! This remarkable 5Bed/4Bath build by Derrik Custom Homes embodies luxury and comfort. Step into an inviting layout with an office, formal dining and a cozy living area surrounding a gas fireplace. The kitchen boasts modern updates like granite counters, stainless steel appliances, and ample storage. The main-floor primary bedroom features an ensuite bathroom for relaxation. Enjoy outdoor living on the 3-season porch and deck. Upstairs offers 3 bedrooms and another full bathroom. The lower level is an entertainer's dream, featuring a fifth bedroom, 3/4 bath, built-in bar, and family room. A media or flex room allows for various uses. The three-car garage with added storage meets all your practical needs. Outside, a private yard with a paver patio and fire pit creates a charming retreat. An Invisible Fence adds convenience for pet owners. This is more than a home – it's an elegant haven of comfort. Welcome home! 5.5% rate Contract for Deed available.
Location
State WI
County St. Croix
Zoning Residential-Single Family
Rooms
Basement Daylight/Lookout Windows, 8 ft+ Pour, Finished, Full, Storage Space, Walkout
Dining Room Separate/Formal Dining Room
Interior
Heating Forced Air
Cooling Central Air
Fireplaces Number 1
Fireplaces Type Gas, Living Room, Stone
Fireplace Yes
Appliance Dishwasher, Disposal, Dryer, Humidifier, Gas Water Heater, Microwave, Range, Refrigerator, Stainless Steel Appliances, Washer, Water Softener Owned
Exterior
Parking Features Attached Garage, Concrete, Heated Garage, Insulated Garage
Garage Spaces 3.0
Fence Invisible
Pool None
Roof Type Age 8 Years or Less
Building
Lot Description Irregular Lot, Tree Coverage - Medium
Story Two
Foundation 1762
Sewer City Sewer/Connected
Water City Water/Connected
Level or Stories Two
Structure Type Brick/Stone,Steel Siding
New Construction false
Schools
School District Hudson
Read Less
Want to know what your home might be worth? Contact us for a FREE valuation!

Our team is ready to help you sell your home for the highest possible price ASAP





