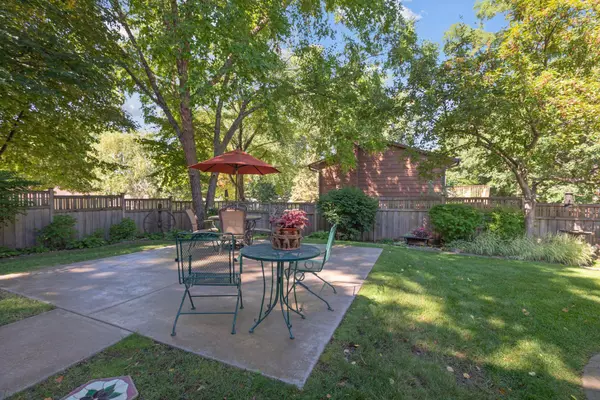$560,000
$575,000
2.6%For more information regarding the value of a property, please contact us for a free consultation.
1296 29th AVE NW New Brighton, MN 55112
4 Beds
3 Baths
3,420 SqFt
Key Details
Sold Price $560,000
Property Type Single Family Home
Sub Type Single Family Residence
Listing Status Sold
Purchase Type For Sale
Square Footage 3,420 sqft
Price per Sqft $163
Subdivision Innsbruck No-New Brighton 2Nd Add
MLS Listing ID 6415238
Sold Date 10/18/23
Bedrooms 4
Full Baths 2
Half Baths 1
Year Built 1987
Annual Tax Amount $7,036
Tax Year 2022
Contingent None
Lot Size 10,890 Sqft
Acres 0.25
Lot Dimensions 78 x 142 x 84 x 132
Property Description
Fantastic setting on corner lot w/a private, fully fenced backyard. Patio perfect for entertaining. Standout curb appeal w/beautifully landscaped yard. Meticulously maintained w/updated roof, windows, repainted exterior. Original owner, pride of ownership. Desirable 2-story in Innsbruck area offering easy access to parks, schools, trails, Long Lake, local restaurants, 694, Hwy 10. Spacious floor plan w/natural woodwork, hwd flrs, wood panel doors, formal and informal dining/living. Standout kitchen w/solid oak cabinetry, modern tiled backsplash, and granite countertps. Cozy family room w/brick gas firplc and large patio door windows bring in a ton of natural light. Spacious primary bedrm w/walkout to a private balcony, luxury bath w/soaking tub, new vanity, separate shower, and walk-in closet. Lower-level amusement room, large laundry space, workshop and storage room w/built-in shelves w/special barn wood accents. Updated mechanicals, sprinkler system. Don't miss this north metro gem!
Location
State MN
County Ramsey
Zoning Residential-Single Family
Rooms
Basement Block, Drain Tiled, Finished, Full, Storage Space, Sump Pump
Dining Room Breakfast Area, Eat In Kitchen, Informal Dining Room, Kitchen/Dining Room, Living/Dining Room, Separate/Formal Dining Room
Interior
Heating Forced Air
Cooling Central Air
Fireplaces Number 1
Fireplaces Type Brick, Family Room, Gas
Fireplace Yes
Appliance Central Vacuum, Dishwasher, Disposal, Dryer, Water Filtration System, Microwave, Range, Refrigerator, Water Softener Owned
Exterior
Parking Features Attached Garage, Concrete, Garage Door Opener, Insulated Garage
Garage Spaces 3.0
Fence Full, Privacy, Wood
Pool None
Roof Type Age 8 Years or Less,Asphalt
Building
Lot Description Corner Lot, Tree Coverage - Medium
Story Two
Foundation 1200
Sewer City Sewer/Connected
Water City Water/Connected
Level or Stories Two
Structure Type Brick/Stone,Wood Siding
New Construction false
Schools
School District Mounds View
Read Less
Want to know what your home might be worth? Contact us for a FREE valuation!

Our team is ready to help you sell your home for the highest possible price ASAP





