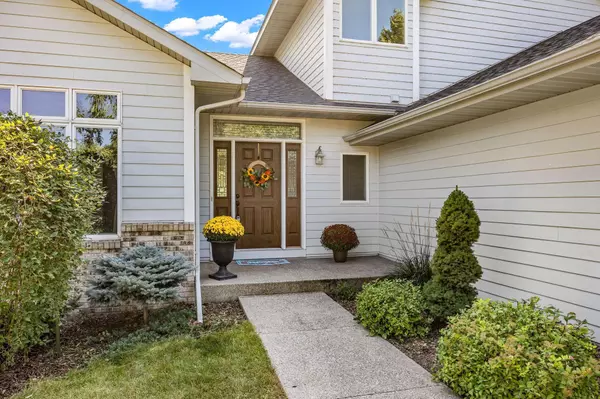$425,000
$425,000
For more information regarding the value of a property, please contact us for a free consultation.
401 Greenbriar LN Buffalo, MN 55313
4 Beds
4 Baths
3,537 SqFt
Key Details
Sold Price $425,000
Property Type Single Family Home
Sub Type Single Family Residence
Listing Status Sold
Purchase Type For Sale
Square Footage 3,537 sqft
Price per Sqft $120
Subdivision Greenbriar Estates
MLS Listing ID 6416874
Sold Date 10/26/23
Bedrooms 4
Full Baths 3
Three Quarter Bath 1
Year Built 1995
Annual Tax Amount $5,052
Tax Year 2023
Contingent None
Lot Size 0.380 Acres
Acres 0.38
Lot Dimensions 175x75x151x95
Property Description
You will LOVE this impressive home tucked on a corner lot with mature trees and expansive green space in the exclusive Greenbriar Estates neighboring Lake Pulaski. Step inside the front door to a large foyer that welcomes you with an open floorplan showcasing beautiful windows that flood the space with natural light. Flex room has so much potential, kitchen is a dream with gorgeous granite, abundant cabinets, large island & window. The sunken living room features beautiful floors, picture window, gas fireplace & custom built-in. The office shows off with its double doors, feature wall & large closet. Fully finished lower level is magnificent! Wet bar/kitchen with island, walk-out to patio, massive family room with fireplace, large bedroom & spa bathroom. Upstairs offers three bedrooms with owner's ensuite bath. Roof is only (3) years old. Sprinkler system to maintain a lush yard and only ONE mile from Lake Pulaski public access. Quick close possible!
Location
State MN
County Wright
Zoning Residential-Single Family
Rooms
Basement Daylight/Lookout Windows, Drain Tiled, Drainage System, Finished, Concrete, Sump Pump, Walkout
Dining Room Breakfast Area, Eat In Kitchen, Informal Dining Room, Separate/Formal Dining Room
Interior
Heating Forced Air, Fireplace(s)
Cooling Central Air
Fireplaces Number 2
Fireplaces Type Amusement Room, Family Room
Fireplace Yes
Appliance Air-To-Air Exchanger, Dishwasher, Disposal, Dryer, Exhaust Fan, Microwave, Range, Refrigerator, Stainless Steel Appliances, Washer, Water Softener Owned
Exterior
Parking Features Attached Garage, Concrete, Garage Door Opener, Insulated Garage
Garage Spaces 3.0
Fence None
Pool None
Roof Type Age 8 Years or Less,Asphalt
Building
Lot Description Irregular Lot, Tree Coverage - Medium
Story Modified Two Story
Foundation 1480
Sewer City Sewer/Connected
Water City Water/Connected
Level or Stories Modified Two Story
Structure Type Brick/Stone,Fiber Cement
New Construction false
Schools
School District Buffalo-Hanover-Montrose
Read Less
Want to know what your home might be worth? Contact us for a FREE valuation!

Our team is ready to help you sell your home for the highest possible price ASAP





