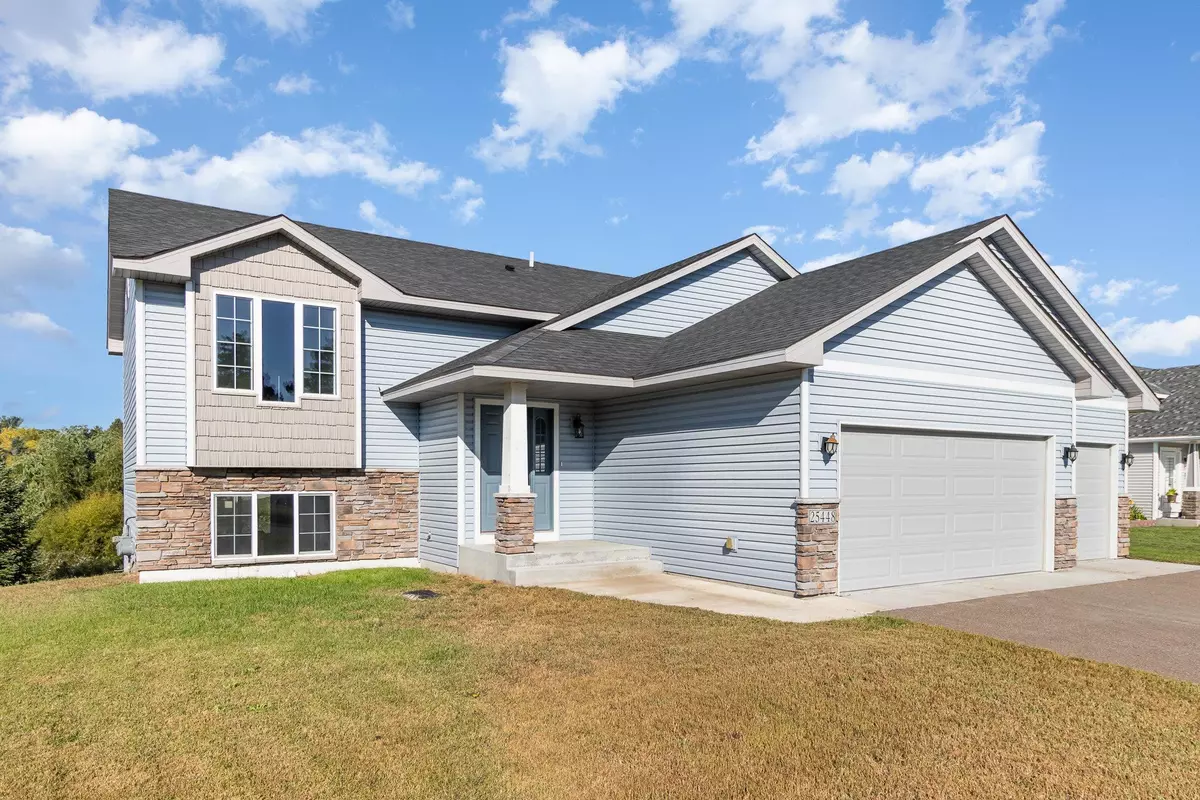$300,000
$299,000
0.3%For more information regarding the value of a property, please contact us for a free consultation.
25448 11th ST W Zimmerman, MN 55398
3 Beds
1 Bath
1,148 SqFt
Key Details
Sold Price $300,000
Property Type Single Family Home
Sub Type Single Family Residence
Listing Status Sold
Purchase Type For Sale
Square Footage 1,148 sqft
Price per Sqft $261
Subdivision Maefield Estates Second Add
MLS Listing ID 6433564
Sold Date 10/27/23
Bedrooms 3
Full Baths 1
Year Built 2017
Annual Tax Amount $3,544
Tax Year 2023
Contingent None
Lot Size 0.390 Acres
Acres 0.39
Lot Dimensions 95x100x157x30x211
Property Description
This home is your opportunity! Double the finished square feet and build INSTANT EQUITY with this 2017 built home. The unfinished basement is a walk-out with a rough-in for another bathroom to be added. It’s ready for your creation. Walk into a large foyer and new carpeting. The kitchen and living room are open floor plan with cherry stain cabinets. The main floor has three bedrooms, the primary has a walk-in closet. Windows allow natural light to beam into the home. With maintenance-free siding and three car garage. This neighborhood is centrally located and close to Freemont wildlife managed area allowing archery hunting and provides habitat for furbearers, grassland, wetland species, migratory waterfowl, song birds, pheasants, and turkey. These are wonderful areas to explore. Also, a neighborhood children's park is within walking distance.
Location
State MN
County Sherburne
Zoning Residential-Single Family
Rooms
Basement Block, Crawl Space, Drain Tiled, Full, Unfinished, Walkout
Dining Room Breakfast Area, Eat In Kitchen, Kitchen/Dining Room
Interior
Heating Forced Air
Cooling Central Air
Fireplace No
Appliance Air-To-Air Exchanger, Cooktop, Dishwasher, Gas Water Heater, Microwave, Range, Refrigerator
Exterior
Parking Features Attached Garage, Asphalt, Garage Door Opener
Garage Spaces 3.0
Roof Type Age 8 Years or Less,Asphalt
Building
Lot Description Tree Coverage - Light
Story Split Entry (Bi-Level)
Foundation 1050
Sewer City Sewer/Connected
Water City Water/Connected
Level or Stories Split Entry (Bi-Level)
Structure Type Vinyl Siding
New Construction false
Schools
School District Elk River
Read Less
Want to know what your home might be worth? Contact us for a FREE valuation!

Our team is ready to help you sell your home for the highest possible price ASAP






