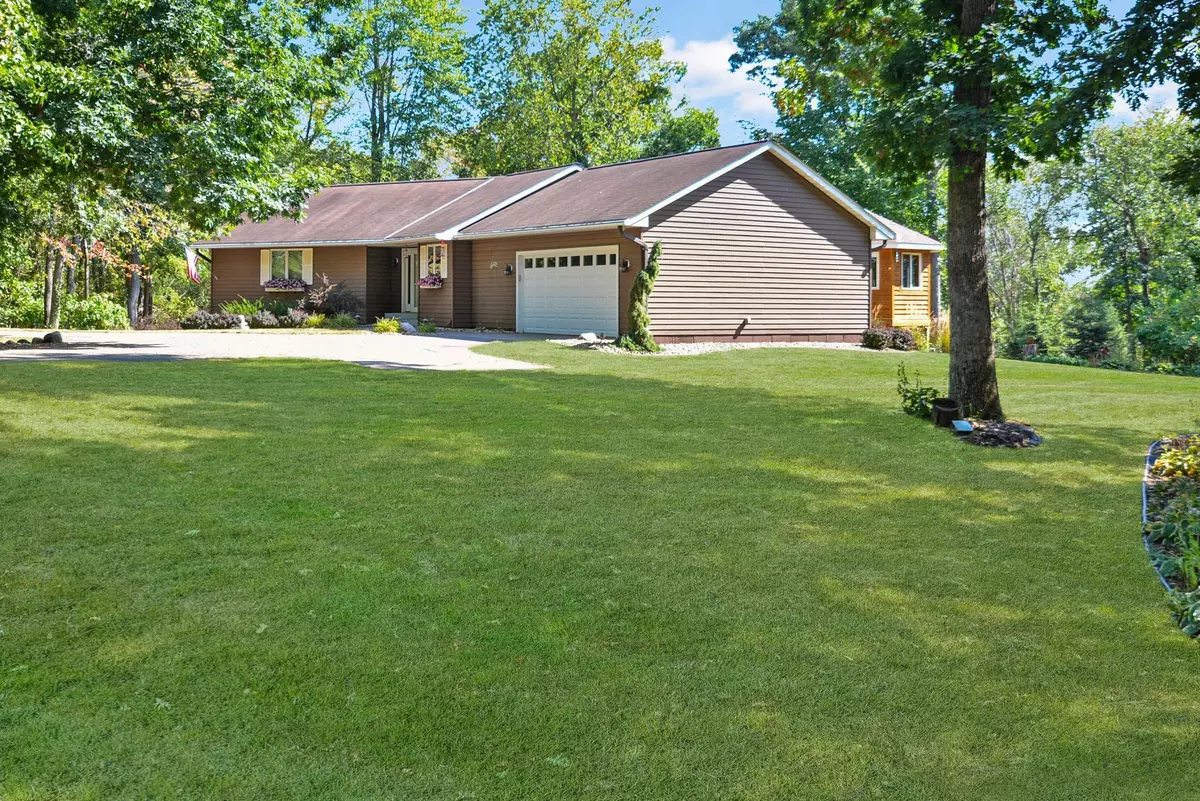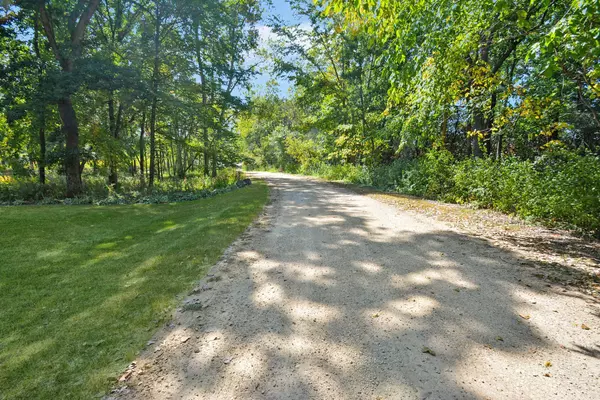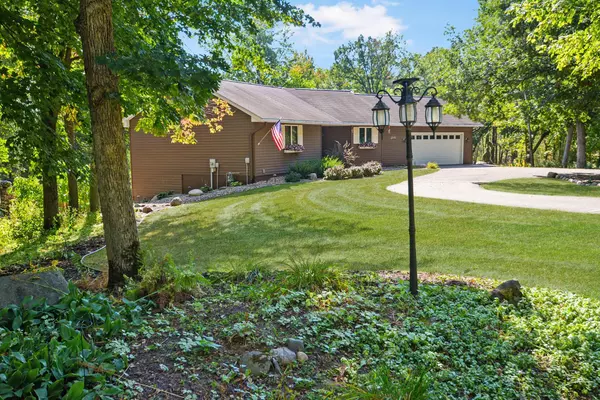$425,000
$425,000
For more information regarding the value of a property, please contact us for a free consultation.
650 Beatrice CIR Hudson, WI 54016
2 Beds
2 Baths
2,323 SqFt
Key Details
Sold Price $425,000
Property Type Single Family Home
Sub Type Single Family Residence
Listing Status Sold
Purchase Type For Sale
Square Footage 2,323 sqft
Price per Sqft $182
Subdivision Town/St Joseph
MLS Listing ID 6327831
Sold Date 10/23/23
Bedrooms 2
Three Quarter Bath 2
Year Built 1994
Annual Tax Amount $5,503
Tax Year 2023
Contingent None
Lot Size 3.480 Acres
Acres 3.48
Property Sub-Type Single Family Residence
Property Description
This property has both privacy & wooded acreage. A one-level ranch home on a private dead-end road. The bedrooms and all living facilities are on the main level. The hallways are 42" wide, and the shower has a roll in/walk-in shower with hand bar. The main floor is open with the kitchen-dining room & living room together. A sliding glass door leads to large beautifully maintained deck & cedar, tongue & groove pine gazebo lined with Anderson Windows. All windows in home are high-end Anderson windows. The kitchen has quartz counter tops, and custom-built cabinetry outfitted with a gas range. The property is located on a small hill with beautiful lot accentuating home. There is a 10'x12' shed in the backyard. The lower level has solid two-panel oak doors throughout with a walkout leading to brick paver patio, and a brick paver bonfire pit. The family room is over-sized with a large kitchen with a sink. Office is located in lower level.
Location
State WI
County St. Croix
Zoning Residential-Single Family
Rooms
Basement Daylight/Lookout Windows, Drain Tiled, Finished, Full, Concrete, Storage Space, Walkout
Dining Room Breakfast Bar, Kitchen/Dining Room, Living/Dining Room
Interior
Heating Forced Air, Fireplace(s), Radiant Floor
Cooling Central Air
Fireplaces Number 1
Fireplaces Type Decorative, Gas, Living Room, Other
Fireplace Yes
Appliance Dishwasher, Gas Water Heater, Range, Refrigerator, Water Softener Owned
Exterior
Parking Features Attached Garage, Asphalt, Garage Door Opener
Garage Spaces 2.0
Fence None
Pool None
Roof Type Age Over 8 Years,Asphalt,Pitched
Building
Lot Description Tree Coverage - Heavy, Underground Utilities
Story One
Foundation 1293
Sewer Private Sewer
Water Private, Well
Level or Stories One
Structure Type Metal Siding
New Construction false
Schools
School District Hudson
Read Less
Want to know what your home might be worth? Contact us for a FREE valuation!

Our team is ready to help you sell your home for the highest possible price ASAP





