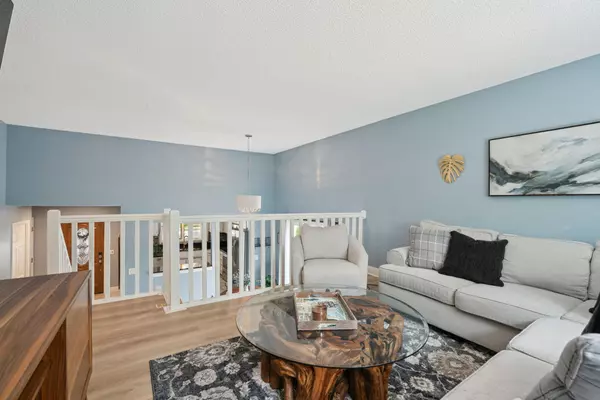$388,000
$379,900
2.1%For more information regarding the value of a property, please contact us for a free consultation.
9603 Parkside TRL Champlin, MN 55316
4 Beds
2 Baths
1,836 SqFt
Key Details
Sold Price $388,000
Property Type Single Family Home
Sub Type Single Family Residence
Listing Status Sold
Purchase Type For Sale
Square Footage 1,836 sqft
Price per Sqft $211
Subdivision Parkview At Elm Creek
MLS Listing ID 6430766
Sold Date 11/03/23
Bedrooms 4
Full Baths 1
Three Quarter Bath 1
Year Built 1988
Annual Tax Amount $4,373
Tax Year 2023
Contingent None
Lot Size 7,840 Sqft
Acres 0.18
Lot Dimensions 103 x 73 x54 x 34
Property Description
This beautiful 4-bedroom home is situated on a private lot, overlooking walking trails & a wooded pond area. Open & airy, the vaulted ceilings lead you from the entry way, updated kitchen w/ granite counters, tiled backsplash, breakfast island, & SS appliances, dining room w/access to the wrap around deck & to the LL family room or the upper-level living room. The primary bedroom offers a walk-through full bath & walk in closet. The 2nd bedroom is also on the upper level. 2 bedrooms, a 3/4 bathroom & a cozy family room w/ a stone faced gas FP & walkout to the backyard are located on the 3rd level. The open laundry room space offers convenience & accessibility. A flex room provides a space for storage, a craft room or workshop! New furnace, A/C, sump pump, gutters, deck, tile floors, white woodwork, doors, & trim in the last 5 yrs. Nestled off Elm Creek Parkway, this home is conveniently located near highway 169, parks, restaurants & shopping. Get ready to make this one your new HOME!
Location
State MN
County Hennepin
Zoning Residential-Single Family
Rooms
Basement Drain Tiled, Egress Window(s), Finished, Full, Storage Space, Sump Pump, Walkout
Dining Room Breakfast Bar, Eat In Kitchen, Informal Dining Room, Kitchen/Dining Room
Interior
Heating Forced Air, Fireplace(s)
Cooling Central Air
Fireplaces Number 1
Fireplaces Type Family Room, Gas, Stone
Fireplace Yes
Appliance Dishwasher, Disposal, Dryer, Exhaust Fan, Microwave, Range, Refrigerator, Stainless Steel Appliances, Washer, Water Softener Owned
Exterior
Parking Features Attached Garage, Asphalt, Garage Door Opener
Garage Spaces 3.0
Fence None
Pool None
Roof Type Age 8 Years or Less,Architectural Shingle,Asphalt
Building
Lot Description Tree Coverage - Medium
Story Four or More Level Split
Foundation 1013
Sewer City Sewer/Connected
Water City Water/Connected
Level or Stories Four or More Level Split
Structure Type Fiber Board
New Construction false
Schools
School District Anoka-Hennepin
Read Less
Want to know what your home might be worth? Contact us for a FREE valuation!

Our team is ready to help you sell your home for the highest possible price ASAP





