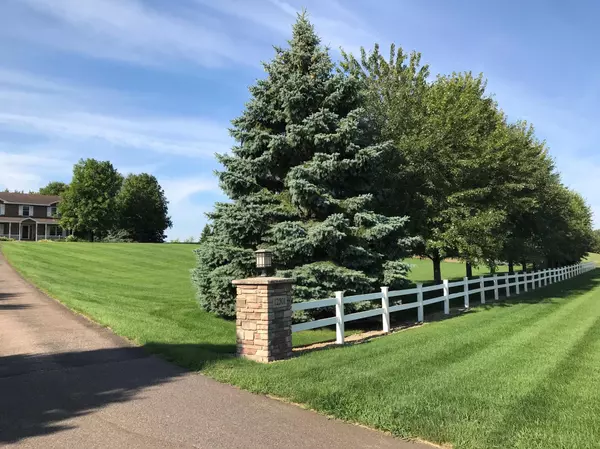$815,000
$849,800
4.1%For more information regarding the value of a property, please contact us for a free consultation.
12301 50th ST NE Saint Michael, MN 55376
4 Beds
3 Baths
2,705 SqFt
Key Details
Sold Price $815,000
Property Type Single Family Home
Sub Type Single Family Residence
Listing Status Sold
Purchase Type For Sale
Square Footage 2,705 sqft
Price per Sqft $301
Subdivision Anonen Add
MLS Listing ID 6414039
Sold Date 11/09/23
Bedrooms 4
Full Baths 1
Half Baths 1
Three Quarter Bath 1
Year Built 1992
Annual Tax Amount $6,946
Tax Year 2023
Contingent None
Lot Size 5.190 Acres
Acres 5.19
Lot Dimensions 412.96x680.98x415.76x467.99
Property Description
Great opportunity to own 5 acres in St. Michael area. Very convenient to schools and shopping. Owner has meticulously cared for property. Beautifully landscaped. Endless amenities and updates throughout. Kitchen features quartz countertops, refinished cabinetry, updated appliances. Main floor family/porch with vaulted wood ceiling, in-floor heat and mini-split for air conditioning. Built-in cabinets in dining and office. Attached garage is heated and features epoxy floor. Additional detached garage/shop. 36' x 28' cold storage and 28' x 28' heated and cooled shop area. Shop area has 16' x 10' overhead door and epoxy floor. As you walk the property you will notice all the beauty this property has to offer. Stone pillars at end of driveway invite you to the park like setting with endless trees and landscaping. Rear paver patio to enjoy the evenings overlooking the pond with fountain. Additional gravel area behind detached garage for storage or parking.
Location
State MN
County Wright
Zoning Residential-Single Family
Rooms
Basement Block, Drain Tiled, Egress Window(s), Partially Finished
Dining Room Kitchen/Dining Room
Interior
Heating Forced Air, Radiant Floor
Cooling Central Air, Ductless Mini-Split
Fireplace No
Appliance Air-To-Air Exchanger, Dishwasher, Dryer, Exhaust Fan, Humidifier, Gas Water Heater, Water Osmosis System, Range, Refrigerator, Washer, Water Softener Owned
Exterior
Parking Features Attached Garage, Detached, Asphalt, Floor Drain, Garage Door Opener, Gravel, Heated Garage, Insulated Garage, Multiple Garages
Garage Spaces 3.0
Pool None
Roof Type Asphalt,Pitched
Building
Lot Description Tree Coverage - Medium
Story Two
Foundation 1041
Sewer Mound Septic
Water Submersible - 4 Inch, Well
Level or Stories Two
Structure Type Brick/Stone,Fiber Board,Metal Siding
New Construction false
Schools
School District St. Michael-Albertville
Read Less
Want to know what your home might be worth? Contact us for a FREE valuation!

Our team is ready to help you sell your home for the highest possible price ASAP






