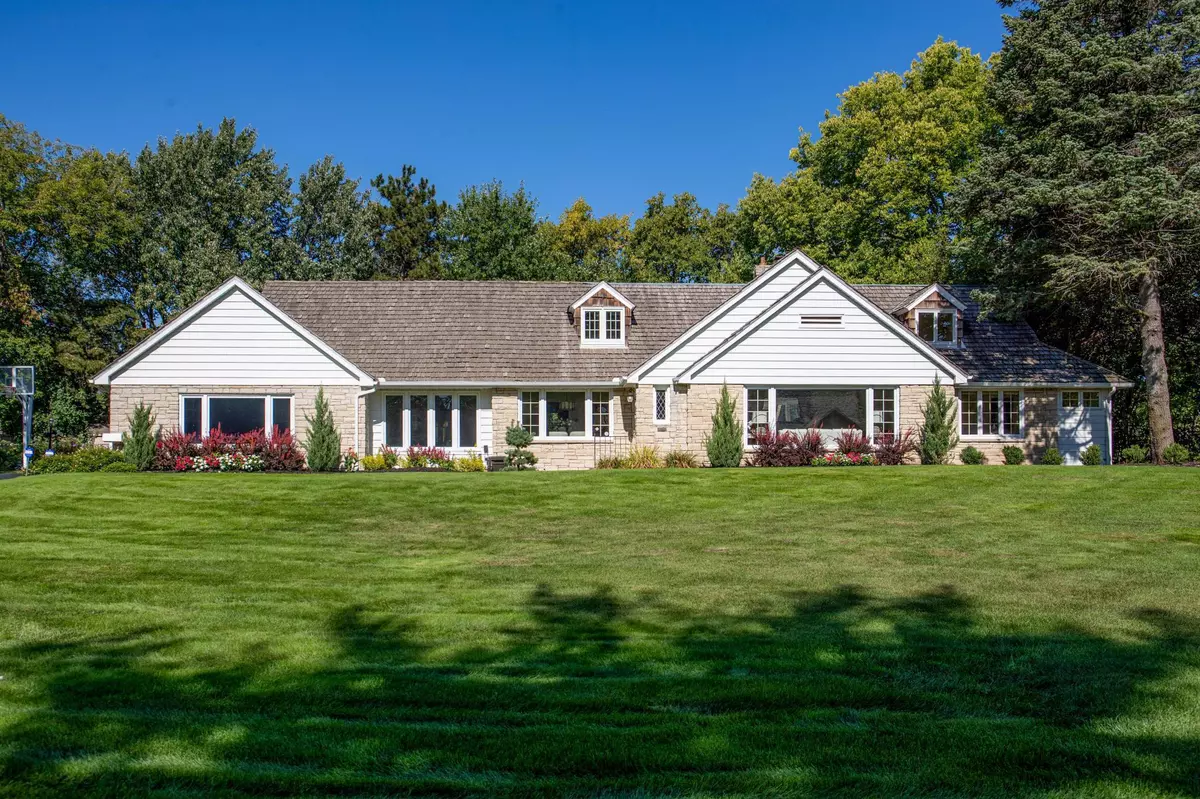$1,025,000
$1,050,000
2.4%For more information regarding the value of a property, please contact us for a free consultation.
321 Westwood DR N Golden Valley, MN 55422
5 Beds
4 Baths
4,174 SqFt
Key Details
Sold Price $1,025,000
Property Type Single Family Home
Sub Type Single Family Residence
Listing Status Sold
Purchase Type For Sale
Square Footage 4,174 sqft
Price per Sqft $245
Subdivision Glendale
MLS Listing ID 6433130
Sold Date 11/15/23
Bedrooms 5
Full Baths 2
Half Baths 1
Three Quarter Bath 1
Year Built 1949
Annual Tax Amount $13,545
Tax Year 2023
Contingent None
Lot Size 0.730 Acres
Acres 0.73
Lot Dimensions 130x211x120x68x50x185
Property Description
Insurance has approved $200K+ for roof replacement, siding, gutters, downspouts, and many windows! Opportunity to make selections with an accepted offer! Impressive 1949 Stone front 1.5 Story walkout on one of the largest, private lots in Tyrol Hills, showcasing stunning gardens, sprawling lawns, expansive decking w/hot tub and vaulted screened gazebo! Sparkling public rooms boast oversized windows, 3 fireplaces and hardwoods throughout. An entertainer’s dream kitchen has huge center island and is open to the vaulted and beamed family room with glass doors to outdoor fun! Ideal professional office/study with built-in desk. Private owners’ suite features jacuzzi tub and steam room w/benches and rainforest shower. 2nd bedroom/bath down the hall and 3 addl bedrooms and full bath up! Upper-level bonus room ready for finishing. Moody amusement room down has a wet-bar, fireplace and ½ bath. 5 mins to downtown and an easy walk/bike to Breck, Meadowbrook, West End and Wirth Park!
Location
State MN
County Hennepin
Zoning Residential-Single Family
Rooms
Basement Daylight/Lookout Windows, Finished, Storage Space, Sump Pump, Walkout
Dining Room Breakfast Bar, Separate/Formal Dining Room
Interior
Heating Forced Air
Cooling Central Air
Fireplaces Number 3
Fireplaces Type Amusement Room, Brick, Family Room, Gas, Living Room, Stone, Wood Burning
Fireplace No
Appliance Cooktop, Dishwasher, Disposal, Double Oven, Dryer, Electric Water Heater, Freezer, Humidifier, Gas Water Heater, Microwave, Refrigerator, Wall Oven, Washer
Exterior
Parking Features Attached Garage, Garage Door Opener
Garage Spaces 2.0
Fence Full
Roof Type Shake
Building
Lot Description Tree Coverage - Medium
Story One and One Half
Foundation 2434
Sewer City Sewer/Connected
Water City Water/Connected
Level or Stories One and One Half
Structure Type Brick/Stone,Metal Siding
New Construction false
Schools
School District Hopkins
Read Less
Want to know what your home might be worth? Contact us for a FREE valuation!

Our team is ready to help you sell your home for the highest possible price ASAP






