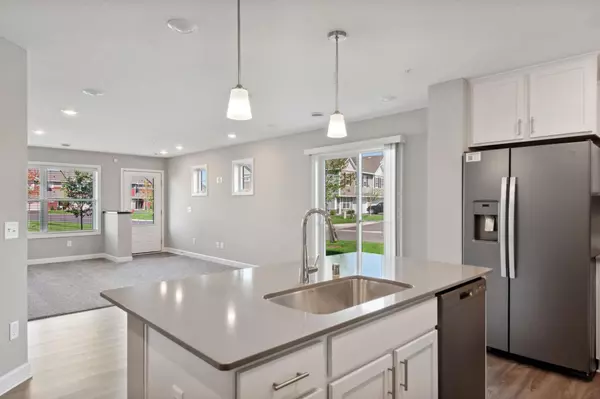$343,990
$343,990
For more information regarding the value of a property, please contact us for a free consultation.
11032 Zest ST NE #A Blaine, MN 55449
3 Beds
3 Baths
1,791 SqFt
Key Details
Sold Price $343,990
Property Type Townhouse
Sub Type Townhouse Side x Side
Listing Status Sold
Purchase Type For Sale
Square Footage 1,791 sqft
Price per Sqft $192
Subdivision North Meadows
MLS Listing ID 6420009
Sold Date 11/15/23
Bedrooms 3
Full Baths 1
Half Baths 1
Three Quarter Bath 1
HOA Fees $215/mo
Year Built 2023
Annual Tax Amount $273
Tax Year 2023
Contingent None
Lot Size 1,742 Sqft
Acres 0.04
Lot Dimensions 42x44
Property Description
***Ask how you can qualify for 4.75% financing or savings up to $20,000 by using Seller’s Preferred Lender*** Buy new for peace of mind & warranties! Welcome to North Meadows! Conveniently located near shopping & entertainment, less than a mile from Interstate 35W. This beautiful, BRAND NEW townhome is under construction and available to close in November! Great location overlooking wetlands & pond! The ideal home, lifestyle and location you have been searching for. The Franklin end home has an abundance of natural light along with 3 spacious bedrooms, 3 baths, upper level laundry, inviting loft space, owners retreat, 2 car garage, relaxing great room, beautiful kitchen, patio and much more. The open plan is family friendly & great for entertaining. Wonderful included features such as kitchen appliances, quartz countertops, tiled kitchen backsplash & window blinds. We've provided a beautiful canvas, all you need to do is bring your possessions to add your own personal touch!
Location
State MN
County Anoka
Community Landing At North Meadows
Zoning Residential-Single Family
Rooms
Basement Slab
Dining Room Kitchen/Dining Room
Interior
Heating Forced Air
Cooling Central Air
Fireplace No
Appliance Air-To-Air Exchanger, Dishwasher, Disposal, Humidifier, Microwave, Range, Refrigerator
Exterior
Garage Asphalt
Garage Spaces 2.0
Roof Type Asphalt,Pitched
Building
Story Two
Foundation 765
Sewer City Sewer/Connected
Water City Water/Connected
Level or Stories Two
Structure Type Brick/Stone,Engineered Wood
New Construction true
Schools
School District Spring Lake Park
Others
HOA Fee Include Maintenance Structure,Lawn Care,Maintenance Grounds,Professional Mgmt,Snow Removal
Restrictions Architecture Committee,Pets - Cats Allowed,Pets - Dogs Allowed,Pets - Number Limit
Read Less
Want to know what your home might be worth? Contact us for a FREE valuation!

Our team is ready to help you sell your home for the highest possible price ASAP






