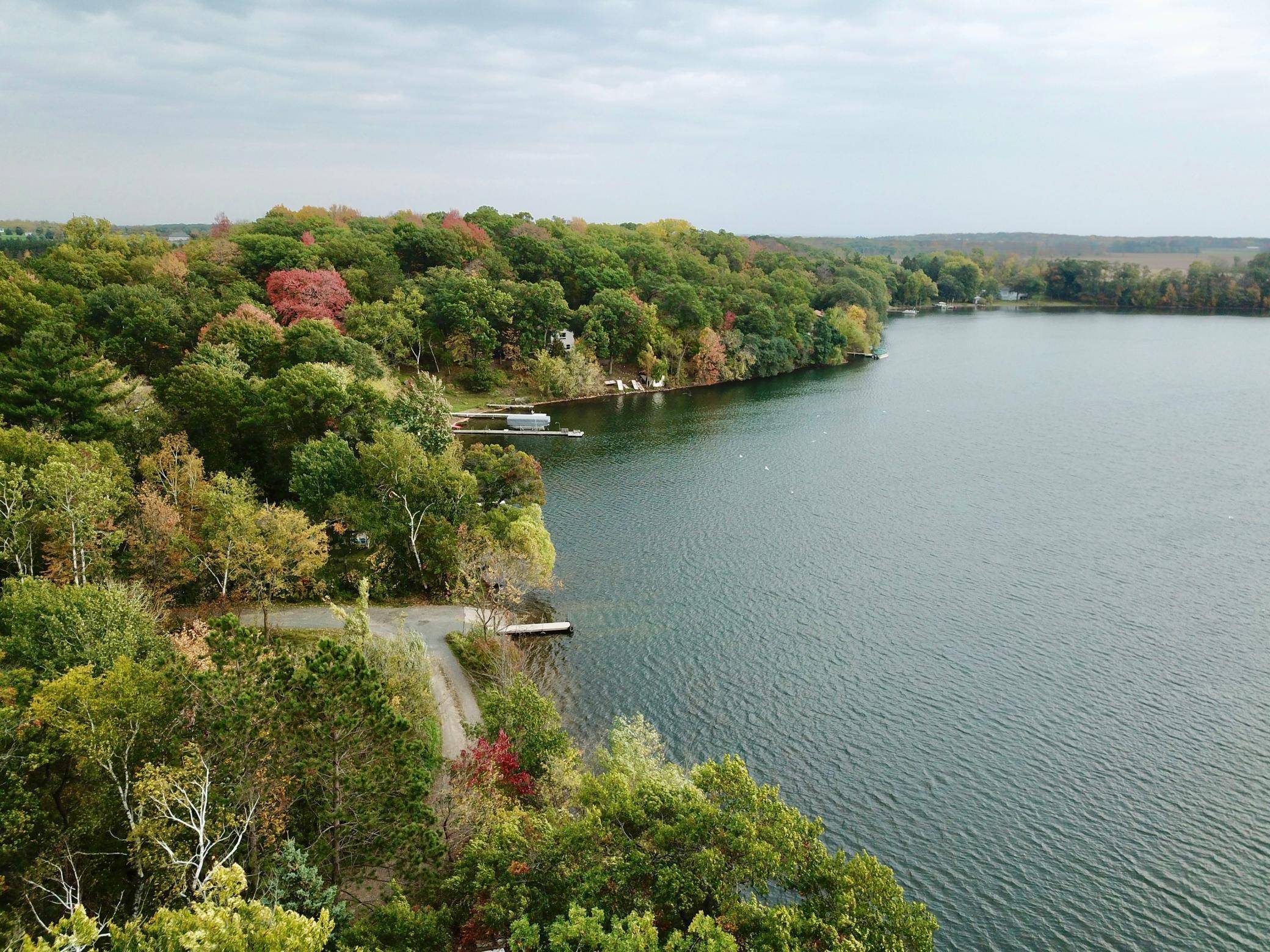$532,500
$550,000
3.2%For more information regarding the value of a property, please contact us for a free consultation.
2122 Poplar LN Dresser, WI 54009
2 Beds
3 Baths
2,481 SqFt
Key Details
Sold Price $532,500
Property Type Single Family Home
Sub Type Single Family Residence
Listing Status Sold
Purchase Type For Sale
Square Footage 2,481 sqft
Price per Sqft $214
Subdivision Poplar Lake Park
MLS Listing ID 6443676
Sold Date 11/15/23
Bedrooms 2
Full Baths 1
Three Quarter Bath 2
Year Built 1960
Annual Tax Amount $5,080
Tax Year 2022
Contingent None
Lot Size 0.400 Acres
Acres 0.4
Lot Dimensions 100x176
Property Sub-Type Single Family Residence
Property Description
Dreaming of a lake home? This custom-built two bedroom and three bath year round home is waiting for you on crystal clear Poplar Lake. Built in 1960- the entire house was renovated in 1989, and again in 2013 when a spacious primary bedroom with a vaulted ceiling, skylight, ensuite bath, walk-in closet, and in-floor radiant heat was added. Fiber optics and an expansive loft with Southern views of the lake and a private balcony would make working at home better than ever! With a total of 3 1/2 garage stalls you will have plenty of space for your boat, snowmobile, or ATV. Come and enjoy swimming and boating with friends and family on this fully recreational lake which is 34 feet deep and includes largemouth bass, northern pike, walleye and panfish. It is only a short walk from your barbecue-ready deck with a gradual slope down to 100 feet of your professionally landscaped lakeshore. Lake Life is calling you!
Location
State WI
County Polk
Zoning Shoreline,Residential-Single Family
Body of Water Poplar Lake
Rooms
Basement Daylight/Lookout Windows, Partially Finished, Slab
Dining Room Informal Dining Room
Interior
Heating Baseboard, Boiler, Forced Air, Fireplace(s), Radiant Floor, Radiant
Cooling Central Air
Fireplaces Number 1
Fireplaces Type Brick, Wood Burning
Fireplace Yes
Appliance Dishwasher, Dryer, Fuel Tank - Rented, Gas Water Heater, Microwave, Range, Refrigerator, Washer
Exterior
Parking Features Detached, Asphalt, Garage Door Opener
Garage Spaces 3.0
Waterfront Description Lake Front
View Panoramic, South
Roof Type Age Over 8 Years,Asphalt,Pitched
Road Frontage No
Building
Lot Description Irregular Lot, Some Trees
Story Two
Foundation 1833
Sewer Private Sewer, Septic System Compliant - Yes, Tank with Drainage Field
Water Drilled, Private, Well
Level or Stories Two
Structure Type Cedar
New Construction false
Schools
School District Saint Croix Falls
Read Less
Want to know what your home might be worth? Contact us for a FREE valuation!

Our team is ready to help you sell your home for the highest possible price ASAP





