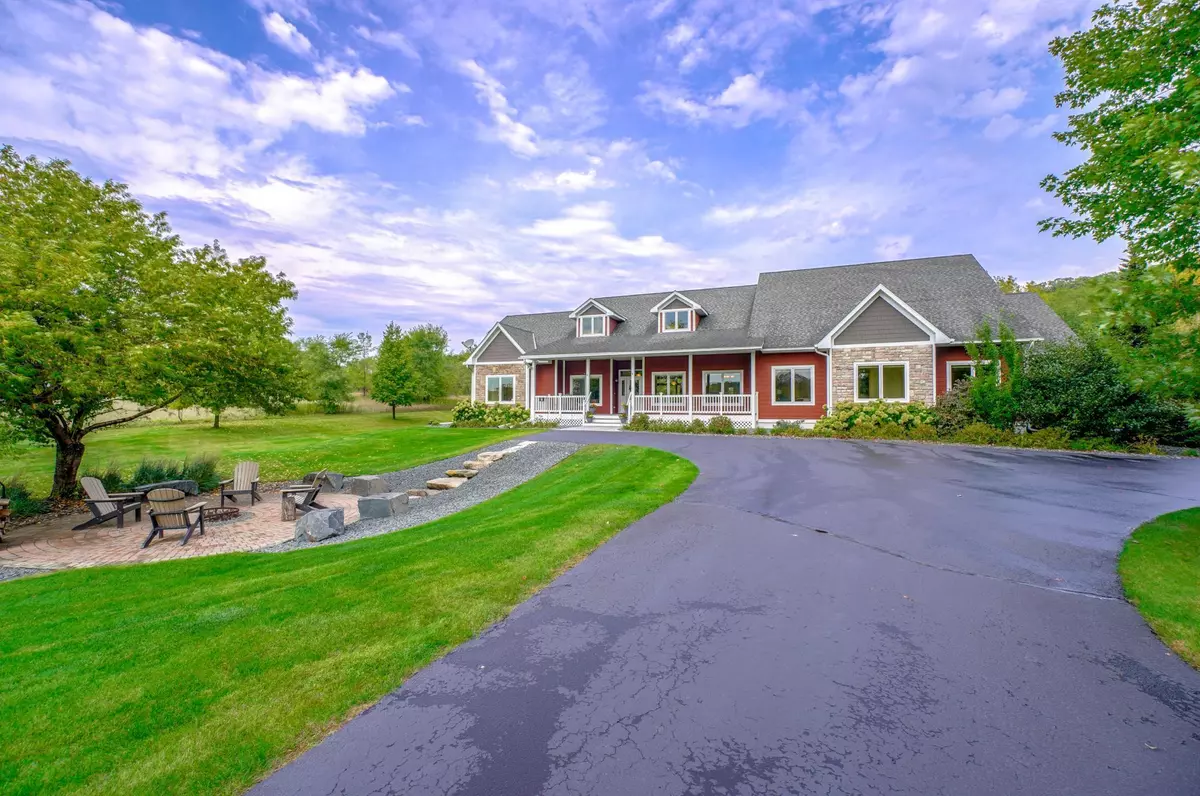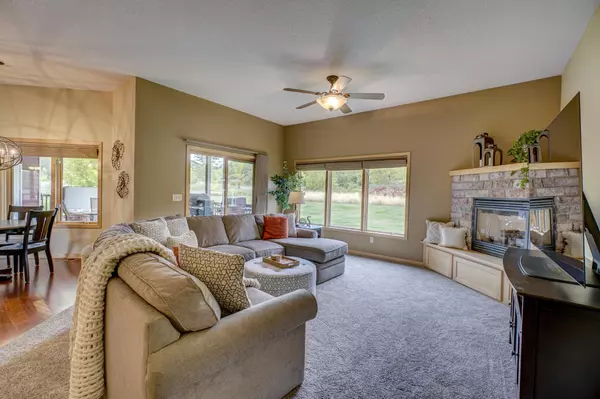$799,900
$799,900
For more information regarding the value of a property, please contact us for a free consultation.
350 Mitchell RD Hudson, WI 54016
4 Beds
4 Baths
4,275 SqFt
Key Details
Sold Price $799,900
Property Type Single Family Home
Sub Type Single Family Residence
Listing Status Sold
Purchase Type For Sale
Square Footage 4,275 sqft
Price per Sqft $187
Subdivision Trebus Valley Estates
MLS Listing ID 6437451
Sold Date 11/17/23
Bedrooms 4
Full Baths 2
Three Quarter Bath 2
Year Built 2005
Annual Tax Amount $7,716
Tax Year 2022
Contingent None
Lot Size 3.490 Acres
Acres 3.49
Lot Dimensions irregular
Property Sub-Type Single Family Residence
Property Description
This impressive home provides the perfect blend of space, comfort, & modern amenities. Enjoy its expansive open floor plan filled w/ natural light. Newly remodeled kitchen offers brand new SS appliances & ample cabinet/counter space. Retreat to the extensive owner's suite boasting his & hers closets & a spa-like bathroom w/ dual vanities. Basement features a rec room, bonus room, bath, & huge bedroom, along w/ an added benefit of a substantial unfinished portion to allow for customizations. Situated on 3.4 acres in a quiet neighborhood, you'll love the outdoor amenities, including the vast backyard, a sizeable covered deck w/ hot tub, garden shed, ample space for a garden & other outdoor activities, an abundance of wildlife, & total privacy on 3 sides of the property. Fully insulated & heated garage, newly redone driveway w/ lots of add'l parking. Conveniently located for easy commute to amenities & the Twin Cities. Don't wait on the opportunity to make this remarkable property yours!
Location
State WI
County St. Croix
Zoning Residential-Single Family
Rooms
Basement Finished, Full, Partially Finished, Unfinished
Dining Room Eat In Kitchen, Informal Dining Room, Separate/Formal Dining Room
Interior
Heating Forced Air, Fireplace(s)
Cooling Central Air
Fireplaces Number 1
Fireplaces Type Gas
Fireplace Yes
Appliance Cooktop, Dishwasher, Dryer, Humidifier, Microwave, Range, Refrigerator, Washer
Exterior
Parking Features Attached Garage, Asphalt, Heated Garage, Insulated Garage
Garage Spaces 3.0
Roof Type Asphalt
Building
Lot Description Irregular Lot
Story One
Foundation 3075
Sewer Private Sewer
Water Well
Level or Stories One
Structure Type Brick/Stone,Fiber Cement
New Construction false
Schools
School District River Falls
Read Less
Want to know what your home might be worth? Contact us for a FREE valuation!

Our team is ready to help you sell your home for the highest possible price ASAP





