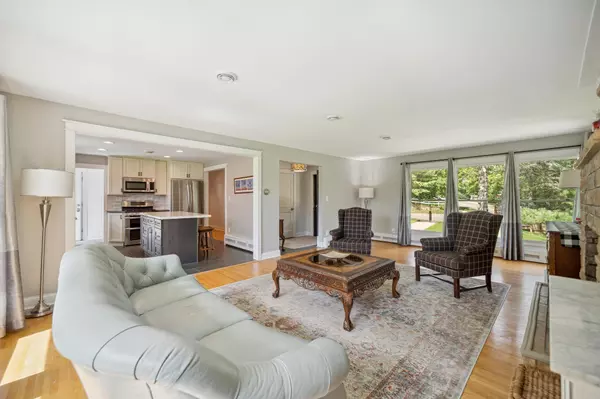$670,000
$679,900
1.5%For more information regarding the value of a property, please contact us for a free consultation.
14801 Cherry LN Minnetonka, MN 55345
4 Beds
3 Baths
3,104 SqFt
Key Details
Sold Price $670,000
Property Type Single Family Home
Sub Type Single Family Residence
Listing Status Sold
Purchase Type For Sale
Square Footage 3,104 sqft
Price per Sqft $215
Subdivision Briarcrest
MLS Listing ID 6408599
Sold Date 11/20/23
Bedrooms 4
Full Baths 1
Three Quarter Bath 2
Year Built 1953
Annual Tax Amount $4,111
Tax Year 2022
Contingent None
Lot Size 0.680 Acres
Acres 0.68
Lot Dimensions .68
Property Description
Beautiful, private stone front walkout rambler on .68 acre. Almost completely redone, (siding, roof, gutters, deck, patio, kitchen, baths, primary suite, full kitchen in lower level). 3 fireplaces (2 stone, 2 gas) stone fireplace in porch off living room. Very open floor plan, large dining room, hardwood floors, private backyard. Dining room could easily be used as a 5th bedroom ( 5 bedroom plus den total) Laundry room with multiple closets. Walking distance to shops at Glen Lake ( Golden Nugget, Lunds, Unmapped Brewery).
Location
State MN
County Hennepin
Zoning Residential-Single Family
Rooms
Basement Block, Daylight/Lookout Windows, Finished, Full, Walkout
Dining Room Separate/Formal Dining Room
Interior
Heating Baseboard, Boiler, Forced Air, Fireplace(s)
Cooling Central Air
Fireplaces Number 3
Fireplaces Type Family Room, Gas, Living Room, Stone, Wood Burning
Fireplace No
Appliance Dishwasher, Disposal, Double Oven, Dryer, Exhaust Fan, Microwave, Range, Refrigerator, Stainless Steel Appliances, Washer
Exterior
Parking Features Attached Garage, Asphalt, Garage Door Opener, Tuckunder Garage
Garage Spaces 2.0
Fence Partial, Wood
Roof Type Age 8 Years or Less,Asphalt,Pitched
Building
Lot Description Tree Coverage - Medium
Story One
Foundation 1840
Sewer City Sewer/Connected
Water City Water/Connected
Level or Stories One
Structure Type Brick/Stone,Fiber Cement
New Construction false
Schools
School District Hopkins
Read Less
Want to know what your home might be worth? Contact us for a FREE valuation!

Our team is ready to help you sell your home for the highest possible price ASAP





