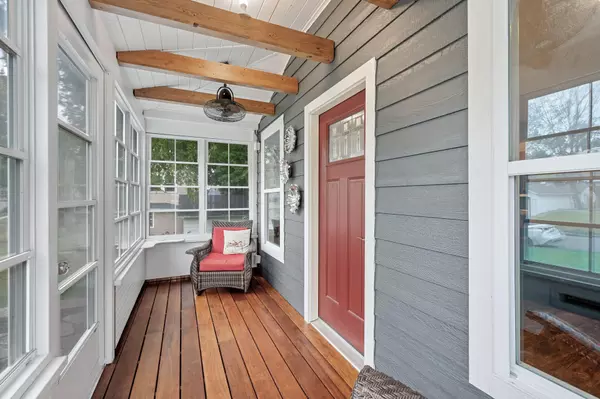$340,000
$319,900
6.3%For more information regarding the value of a property, please contact us for a free consultation.
511 Myrtle ST Hudson, WI 54016
2 Beds
2 Baths
1,224 SqFt
Key Details
Sold Price $340,000
Property Type Single Family Home
Sub Type Single Family Residence
Listing Status Sold
Purchase Type For Sale
Square Footage 1,224 sqft
Price per Sqft $277
Subdivision Hudson
MLS Listing ID 6440191
Sold Date 11/20/23
Bedrooms 2
Half Baths 1
Three Quarter Bath 1
Year Built 1900
Annual Tax Amount $3,653
Tax Year 2023
Contingent None
Lot Size 6,098 Sqft
Acres 0.14
Lot Dimensions 100x74
Property Sub-Type Single Family Residence
Property Description
Completely remodeled 2BD/2BA home in the heart of Hudson! This home has undergone a complete renovation, leaving no detail overlooked. Updates include windows, electrical, plumbing, HVAC, and insulation. Enjoy morning coffee in the screened in porch with Ipe brazillian floors and EZ-screen sliding windows! Family room is spacious and features restored original hardwood floors and a bio-ethanol custom fireplace. Huge kitchen ideal for entertaining w/ granite countertops, stainless steel appliances, and soft close cabinets! Oversized heated 2 car garage with a 28'x12' fully finished bonus room above, perfect for a home office (has CAT5 Ethernet). Exterior has stunning curb appeal with LP Smart Side siding, NEW roof (2022), concrete driveway/ patio, and more! Main sewer line to street replaced in 2016. Only minutes from your favorite restaurants and all that downtown has to offer!
Location
State WI
County St. Croix
Zoning Residential-Single Family
Rooms
Basement Unfinished
Dining Room Eat In Kitchen
Interior
Heating Forced Air, Fireplace(s), Radiant Floor
Cooling Central Air
Fireplaces Number 1
Fireplaces Type Other
Fireplace Yes
Appliance Cooktop, Dishwasher, Dryer, Microwave, Washer
Exterior
Parking Features Detached, Concrete
Garage Spaces 2.0
Roof Type Age 8 Years or Less
Building
Story One and One Half
Foundation 480
Sewer City Sewer/Connected
Water City Water/Connected
Level or Stories One and One Half
Structure Type Fiber Board
New Construction false
Schools
School District Hudson
Read Less
Want to know what your home might be worth? Contact us for a FREE valuation!

Our team is ready to help you sell your home for the highest possible price ASAP





