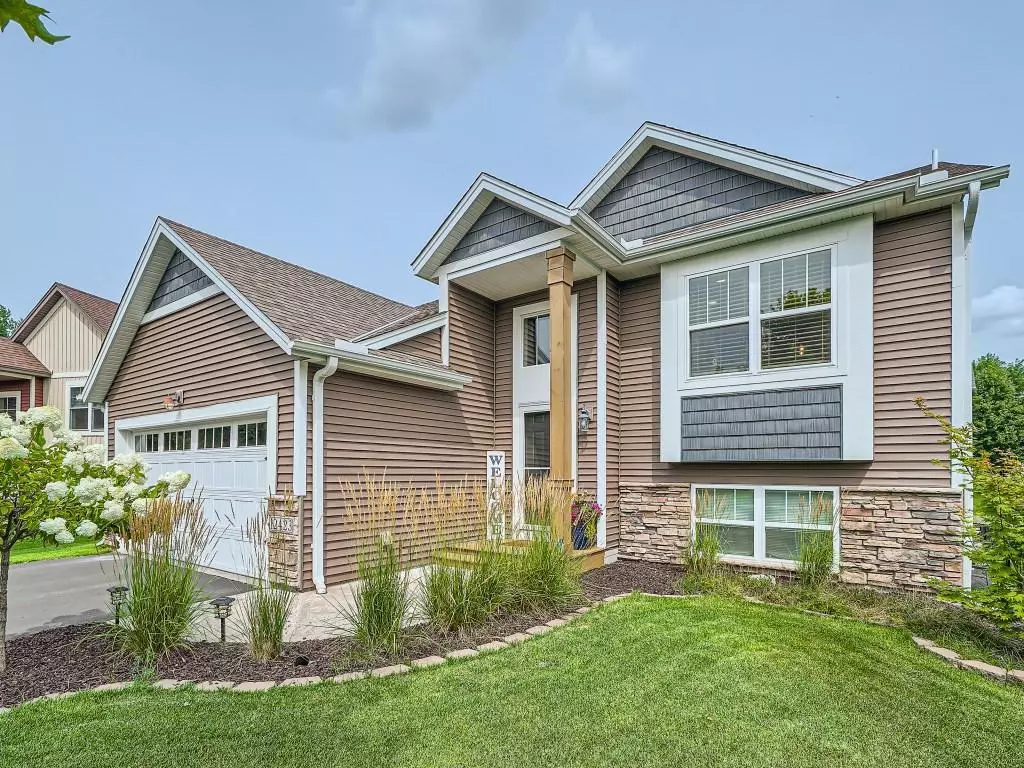$441,000
$434,900
1.4%For more information regarding the value of a property, please contact us for a free consultation.
12423 Midway CIR NE Blaine, MN 55449
3 Beds
2 Baths
1,625 SqFt
Key Details
Sold Price $441,000
Property Type Single Family Home
Sub Type Single Family Residence
Listing Status Sold
Purchase Type For Sale
Square Footage 1,625 sqft
Price per Sqft $271
Subdivision The Lakes Of Radisson 56Th Add
MLS Listing ID 6411899
Sold Date 11/20/23
Bedrooms 3
Full Baths 2
HOA Fees $43/ann
Year Built 2014
Annual Tax Amount $4,060
Tax Year 2022
Contingent None
Lot Size 7,840 Sqft
Acres 0.18
Lot Dimensions 48x126x83x117
Property Description
Welcome to 12423 Midway Circle NE in Blaine, Minnesota! This inviting split-level home has 3 bedrooms and 2 bathrooms, offering you comfortable living spaces filled with natural light. The interior features plank flooring throughout, creating a seamless and inviting atmosphere. Outside, you'll find a perfectly maintained fenced-in yard, complete with a deck and patio, providing the ideal backdrop for entertaining and enjoying the outdoors. This well-cared-for property showcases numerous improvements, including updated bathrooms and a freshly painted interior. Plus, the basement is ready and waiting for your personal touch, offering endless possibilities to create the space you've been dreaming of. Don't miss out on this fantastic opportunity to call 12423 Midway Circle NE home!
Location
State MN
County Anoka
Zoning Residential-Single Family
Body of Water Tamarac
Rooms
Basement Block, Drain Tiled, Egress Window(s), Full, Partially Finished, Unfinished, Walkout
Dining Room Breakfast Bar, Living/Dining Room
Interior
Heating Forced Air
Cooling Central Air
Fireplaces Number 1
Fireplaces Type Gas, Living Room, Stone
Fireplace Yes
Appliance Dishwasher, Dryer, Exhaust Fan, Gas Water Heater, Microwave, Range, Refrigerator, Washer
Exterior
Parking Features Attached Garage
Garage Spaces 2.0
Fence Chain Link
Roof Type Age 8 Years or Less,Asphalt
Road Frontage No
Building
Story Split Entry (Bi-Level)
Foundation 1545
Sewer City Sewer/Connected
Water City Water/Connected
Level or Stories Split Entry (Bi-Level)
Structure Type Brick/Stone,Vinyl Siding
New Construction false
Schools
School District Anoka-Hennepin
Others
HOA Fee Include Other
Read Less
Want to know what your home might be worth? Contact us for a FREE valuation!

Our team is ready to help you sell your home for the highest possible price ASAP





