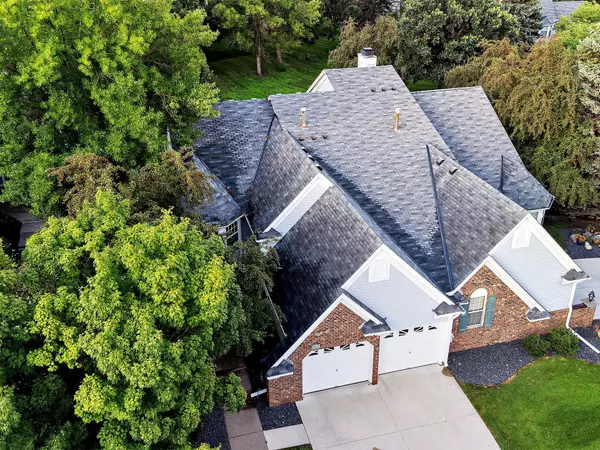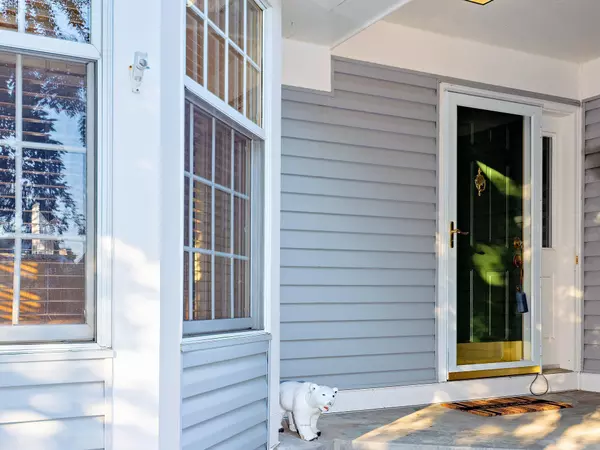$360,000
$380,000
5.3%For more information regarding the value of a property, please contact us for a free consultation.
1235 Pond View LN White Bear Twp, MN 55110
2 Beds
3 Baths
2,394 SqFt
Key Details
Sold Price $360,000
Property Type Townhouse
Sub Type Townhouse Side x Side
Listing Status Sold
Purchase Type For Sale
Square Footage 2,394 sqft
Price per Sqft $150
Subdivision Birch Lake Ponds Three
MLS Listing ID 6399048
Sold Date 11/16/23
Bedrooms 2
Full Baths 1
Half Baths 1
Three Quarter Bath 1
HOA Fees $415/mo
Year Built 1991
Annual Tax Amount $4,856
Tax Year 2023
Contingent None
Lot Size 5,227 Sqft
Acres 0.12
Lot Dimensions 43 x 121
Property Description
At around 20 minutes' drive time, you're comfortably close, but just distant enough from the Twin Cities to avoid their stress and congestion. Welcome to 1235 Pond View Lane, your private oasis that's situated at the threshold of all things outdoors, yet puts you in the sphere of a lake that Mark Twain felt merited mention in his “Life on the Mississippi.” Take in the joys of small town living as the association a handles the drudgery of homeownership. Yet, you have this blank canvas that challenges you to create something to truly call your own. The main level features a circular flow around the kitchen, which itself is a conversation piece with its turret-like breakfast area. The size of the adjacent formal dining and living rooms is punctuated by the immense vaulted ceiling, and entertainment continues outdoors onto the spacious deck that overlooks a calming green space! But ponder this delightful dilemma: How much of the lower level will you devote to just yourself?
Location
State MN
County Ramsey
Zoning Residential-Single Family
Rooms
Basement Egress Window(s), Finished, Full, Sump Pump, Wood
Dining Room Breakfast Area, Separate/Formal Dining Room
Interior
Heating Forced Air
Cooling Central Air
Fireplace No
Appliance Dishwasher, Disposal, Dryer, Exhaust Fan, Freezer, Gas Water Heater, Microwave, Range, Refrigerator, Stainless Steel Appliances, Washer, Water Softener Owned
Exterior
Parking Features Attached Garage, Concrete, Garage Door Opener
Garage Spaces 2.0
Fence None
Pool None
Roof Type Age Over 8 Years,Asphalt,Pitched
Building
Lot Description Tree Coverage - Medium
Story One
Foundation 1299
Sewer City Sewer/Connected
Water City Water/Connected
Level or Stories One
Structure Type Brick/Stone,Vinyl Siding
New Construction false
Schools
School District White Bear Lake
Others
HOA Fee Include Maintenance Structure,Hazard Insurance,Lawn Care,Maintenance Grounds,Professional Mgmt,Shared Amenities,Snow Removal
Restrictions Architecture Committee,Mandatory Owners Assoc,Pets - Cats Allowed,Pets - Dogs Allowed,Pets - Number Limit,Rental Restrictions May Apply
Read Less
Want to know what your home might be worth? Contact us for a FREE valuation!

Our team is ready to help you sell your home for the highest possible price ASAP





