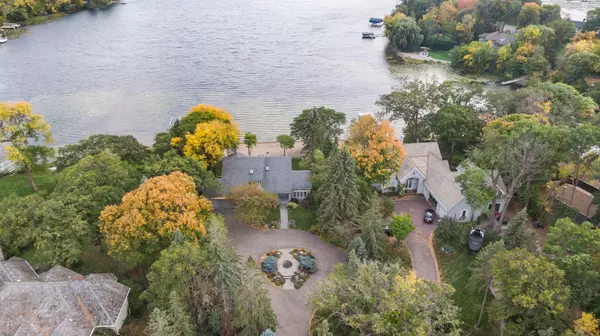$2,050,000
$2,199,900
6.8%For more information regarding the value of a property, please contact us for a free consultation.
21115 Radisson RD Shorewood, MN 55331
5 Beds
4 Baths
5,217 SqFt
Key Details
Sold Price $2,050,000
Property Type Single Family Home
Sub Type Single Family Residence
Listing Status Sold
Purchase Type For Sale
Square Footage 5,217 sqft
Price per Sqft $392
Subdivision Christmas Lake Add
MLS Listing ID 6439309
Sold Date 11/28/23
Bedrooms 5
Full Baths 3
Half Baths 1
Year Built 1987
Annual Tax Amount $24,362
Tax Year 2023
Contingent None
Lot Size 0.890 Acres
Acres 0.89
Lot Dimensions 99x399x108x365
Property Description
Christmas Lake Premiere A+ lake quality in the heart of Excelsior! Highly desired South facing with a sandy beach and flat elevation. Newly refinished home radiating a fresh and inviting ambiance. The house boasts new paint and carpet thru out. Enhanced by newly refinished hardwood floors that exudes warmth and elegance. The kitchen, the heart of the home has amazing views of the lake along with a large center island. Moving into the family room one is enveloped in a cozy atmosphere.
The full stone fireplace becomes the focal point of the room. The heated floors four season porch allows natural light to flood the space, creating a bright and airy feeling. A refinished deck overlooking the pristine yard and beach leads you to the lake. The primary suite has incredible lake views and a luxurious primary bath. Lower level has another fireplace, built in bar, bedroom and bath. Walk out to a patio and steps away from the sandy beach. Newer C/A and furnace. Minnetonka Schools!
Location
State MN
County Hennepin
Zoning Residential-Single Family
Body of Water Christmas
Rooms
Basement Finished, Walkout
Dining Room Breakfast Bar, Breakfast Area, Eat In Kitchen, Informal Dining Room, Separate/Formal Dining Room
Interior
Heating Forced Air
Cooling Central Air
Fireplaces Number 2
Fireplaces Type Family Room, Gas, Stone
Fireplace Yes
Appliance Dishwasher, Double Oven, Dryer, Microwave, Range, Refrigerator, Washer
Exterior
Parking Features Attached Garage
Garage Spaces 3.0
Waterfront Description Lake Front
View Lake, Panoramic, South
Road Frontage No
Building
Lot Description Accessible Shoreline, Tree Coverage - Medium
Story Two
Foundation 1724
Sewer City Sewer/Connected
Water City Water/Connected
Level or Stories Two
Structure Type Brick/Stone,Stucco
New Construction false
Schools
School District Minnetonka
Read Less
Want to know what your home might be worth? Contact us for a FREE valuation!

Our team is ready to help you sell your home for the highest possible price ASAP





