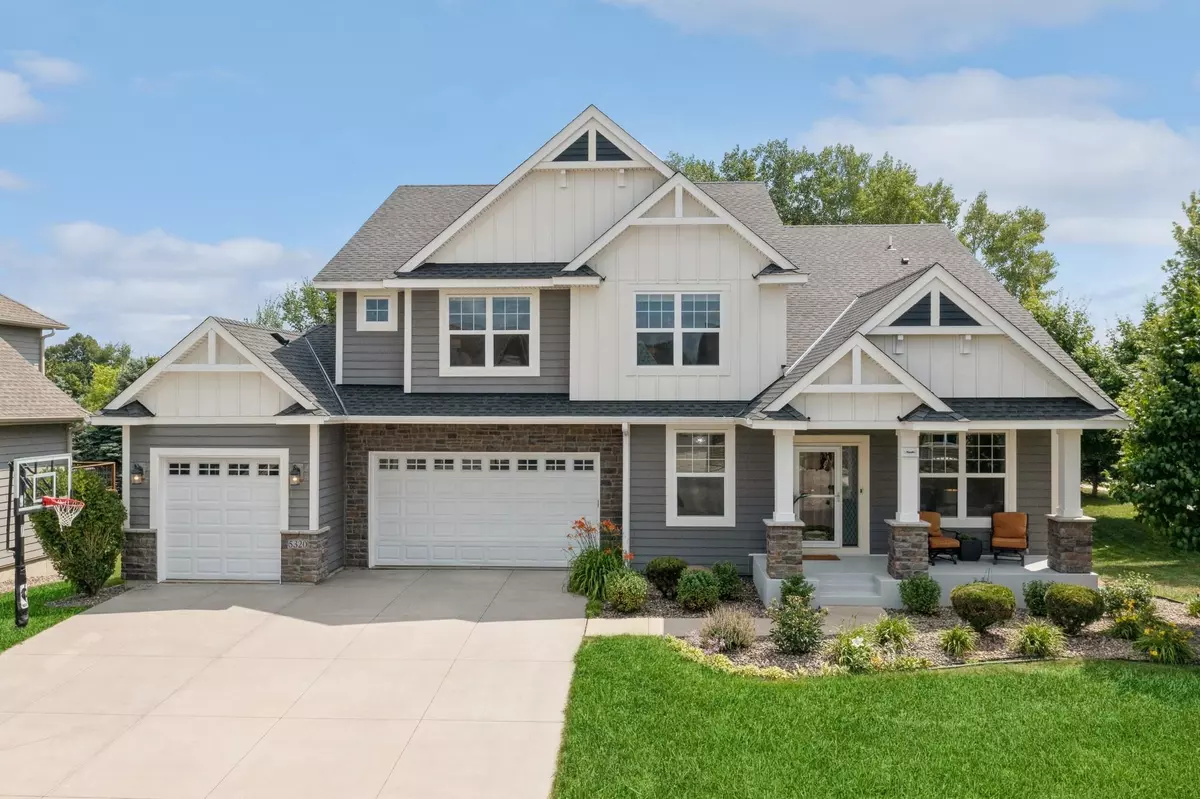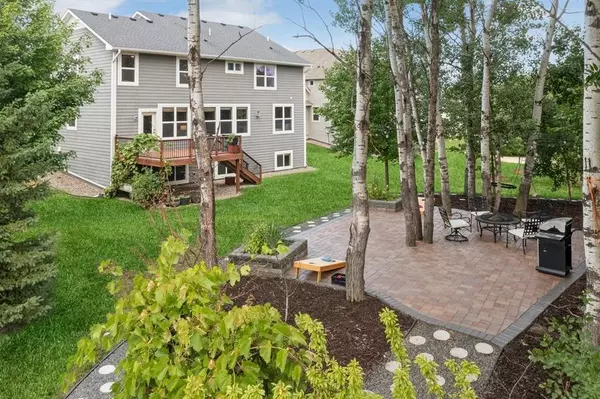$850,000
$899,000
5.5%For more information regarding the value of a property, please contact us for a free consultation.
5320 Comstock LN N Plymouth, MN 55446
6 Beds
5 Baths
4,656 SqFt
Key Details
Sold Price $850,000
Property Type Single Family Home
Sub Type Single Family Residence
Listing Status Sold
Purchase Type For Sale
Square Footage 4,656 sqft
Price per Sqft $182
Subdivision The Reserve At Spring Meadows
MLS Listing ID 6398648
Sold Date 11/28/23
Bedrooms 6
Full Baths 2
Three Quarter Bath 3
HOA Fees $85/mo
Year Built 2013
Annual Tax Amount $8,346
Tax Year 2022
Contingent None
Lot Size 0.390 Acres
Acres 0.39
Lot Dimensions 85 x 165 x 109 x 169
Property Sub-Type Single Family Residence
Property Description
This Springdale Lennar has a spacious open floor plan. This splendid home is in a high-demand neighborhood “The Reserve at Spring Meadow” Gourmet kitchen with a huge center island and backsplash, stainless steel appliances, granite countertops, wall ovens, mudroom, main floor bedroom and bath, formal living and dining room, upper-level laundry, Jack and Jill bathroom, and gas fireplace. Huge six beds, five baths with spacious loft. New paint and newer furnace. Perfect entertainment home with elegant living space. Close to fitness, shopping, dining, schools, library, and grocery store. Bus stop across from the house. In-ground irrigation system and newly painted porch. Prairie Ponds is close by with playground, trails, and gardens. The property is located next to the pool and clubhouse. Fingerprint locking system, dual-zone HVAC system, Paver patio with grape vines, vegetable patch, and drip irrigation.
Location
State MN
County Hennepin
Zoning Residential-Single Family
Rooms
Basement Daylight/Lookout Windows, Drain Tiled, Finished, Concrete, Sump Pump
Dining Room Breakfast Area, Eat In Kitchen, Living/Dining Room, Separate/Formal Dining Room
Interior
Heating Forced Air
Cooling Central Air
Fireplaces Number 1
Fireplaces Type Amusement Room, Family Room, Gas
Fireplace Yes
Appliance Dishwasher, Disposal, Exhaust Fan, Humidifier, Microwave, Range, Refrigerator, Wall Oven
Exterior
Parking Features Attached Garage, Asphalt, Garage Door Opener
Garage Spaces 3.0
Fence Invisible
Pool Heated, Outdoor Pool, Shared
Roof Type Age 8 Years or Less,Asphalt
Building
Lot Description Corner Lot, Tree Coverage - Medium
Story Two
Foundation 1600
Sewer City Sewer/Connected
Water City Water/Connected
Level or Stories Two
Structure Type Brick/Stone,Fiber Cement,Vinyl Siding
New Construction false
Schools
School District Wayzata
Others
HOA Fee Include Other,Professional Mgmt,Shared Amenities
Read Less
Want to know what your home might be worth? Contact us for a FREE valuation!

Our team is ready to help you sell your home for the highest possible price ASAP





