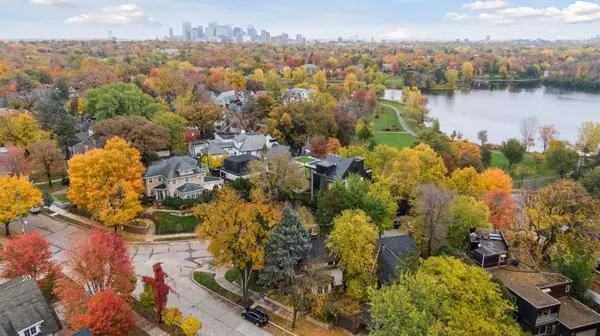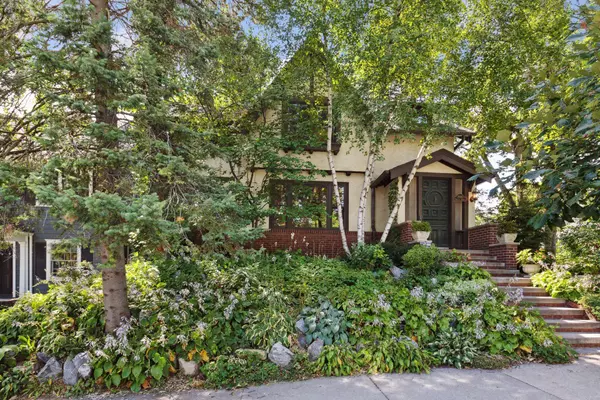$715,000
$725,000
1.4%For more information regarding the value of a property, please contact us for a free consultation.
2500 Sheridan AVE S Minneapolis, MN 55405
3 Beds
3 Baths
2,103 SqFt
Key Details
Sold Price $715,000
Property Type Single Family Home
Sub Type Single Family Residence
Listing Status Sold
Purchase Type For Sale
Square Footage 2,103 sqft
Price per Sqft $339
Subdivision Kenilworth Add
MLS Listing ID 6428122
Sold Date 12/22/23
Bedrooms 3
Full Baths 1
Half Baths 1
Three Quarter Bath 1
Year Built 1912
Annual Tax Amount $9,754
Tax Year 2023
Contingent None
Lot Size 4,356 Sqft
Acres 0.1
Lot Dimensions 69 x 10 x 120 x 104
Property Sub-Type Single Family Residence
Property Description
Just steps to Lake of the Isles, with seasonal views of the Lake. Available now for the first time in 40+ years, originally designed by Mpls architect William Purdy for his personal home. "Not-so-big" classic 3BR/3BA Kenwood home with a charming private garden and patio (with pavers recovered from the old Douglas Ave streetcar line), one-car garage and covered parking pad. Main floor living room with fireplace, side den/sunroom, formal dining room and light and bright eat-in kitchen with breakfast nook with in-floor heating. Main floor powder bath. Upstairs features primary bedroom and adjacent dressing room, plus 'treetop' feel sunroom/office with many windows and skylight. Second floor has an additional bedroom, full bath w/heated floor and walk-in closet off the hall. Lower level is a private guest suite with bedroom, large egress window and three-quarter bath. Mini-split AC, plenty of finished closets, unfinished storage with industrial shelving and workspace. Love where you live!
Location
State MN
County Hennepin
Zoning Residential-Single Family
Rooms
Basement Full
Dining Room Eat In Kitchen, Separate/Formal Dining Room
Interior
Heating Baseboard, Boiler, Radiant Floor, Radiator(s)
Cooling Ductless Mini-Split
Fireplaces Number 1
Fireplaces Type Gas
Fireplace Yes
Appliance Cooktop, Dishwasher, Disposal, Dryer, Exhaust Fan, Freezer, Gas Water Heater, Microwave, Range, Refrigerator, Washer
Exterior
Parking Features Carport, Detached, Concrete, Garage Door Opener
Garage Spaces 1.0
Fence Wood
Roof Type Age 8 Years or Less
Building
Lot Description Public Transit (w/in 6 blks), Corner Lot, Irregular Lot, Tree Coverage - Heavy
Story Two
Foundation 911
Sewer City Sewer/Connected
Water City Water/Connected
Level or Stories Two
Structure Type Brick/Stone,Stucco
New Construction false
Schools
School District Minneapolis
Read Less
Want to know what your home might be worth? Contact us for a FREE valuation!

Our team is ready to help you sell your home for the highest possible price ASAP





