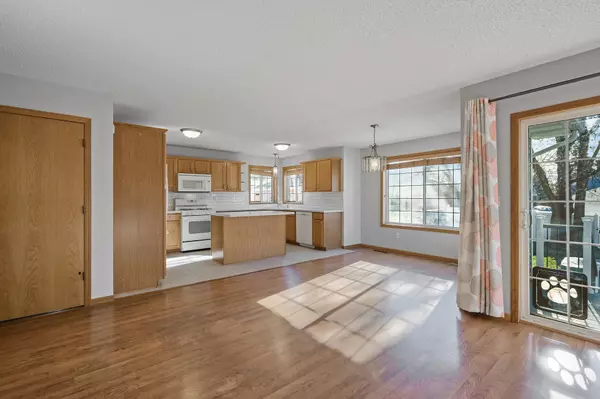$359,000
$349,000
2.9%For more information regarding the value of a property, please contact us for a free consultation.
1310 4th ST E Saint Paul, MN 55106
3 Beds
4 Baths
2,162 SqFt
Key Details
Sold Price $359,000
Property Type Single Family Home
Sub Type Single Family Residence
Listing Status Sold
Purchase Type For Sale
Square Footage 2,162 sqft
Price per Sqft $166
Subdivision Chas A B Weides Sub 5 Add
MLS Listing ID 6461055
Sold Date 12/28/23
Bedrooms 3
Full Baths 2
Half Baths 1
Three Quarter Bath 1
Year Built 2004
Annual Tax Amount $5,246
Tax Year 2023
Contingent None
Lot Size 4,791 Sqft
Acres 0.11
Lot Dimensions 40x124x39x124
Property Description
Meticulously maintained home located just off Johnson Parkway! Step inside to discover a modern interior, with new carpeting and inviting, neutral tones freshly painted throughout, creating a bright and welcoming atmosphere. The home boasts an open concept main-level with the heart of the home being the well-appointed kitchen, with ample counter space making meal preparation a joy. Entertain effortlessly in the adjoining dining area, perfect for hosting gatherings of family and friends. 3 bedrooms on the upper level, including a spacious primary featuring a private bath with luxurious jet tub. Escape to the fenced backyard oasis, complete with a hot tub, providing the ideal setting for relaxation and outdoor enjoyment. The lower-level features a spacious family room or 4th bedroom with the egress window and 3/4 bath. This residence seamlessly blends style and functionality, offering a turnkey opportunity for a fortunate buyer. Main floor laundry. New roof in 2023!
Location
State MN
County Ramsey
Zoning Residential-Single Family
Rooms
Basement Egress Window(s), Finished, Full, Concrete
Dining Room Eat In Kitchen, Informal Dining Room, Kitchen/Dining Room
Interior
Heating Forced Air
Cooling Central Air
Fireplaces Number 1
Fireplaces Type Gas, Living Room
Fireplace Yes
Appliance Air-To-Air Exchanger, Dishwasher, Dryer, Microwave, Range, Refrigerator, Washer
Exterior
Garage Attached Garage, Asphalt
Garage Spaces 2.0
Fence Chain Link, Composite, Full
Roof Type Age 8 Years or Less
Building
Story Two
Foundation 767
Sewer City Sewer/Connected
Water City Water/Connected
Level or Stories Two
Structure Type Vinyl Siding,Wood Siding
New Construction false
Schools
School District St. Paul
Read Less
Want to know what your home might be worth? Contact us for a FREE valuation!

Our team is ready to help you sell your home for the highest possible price ASAP






