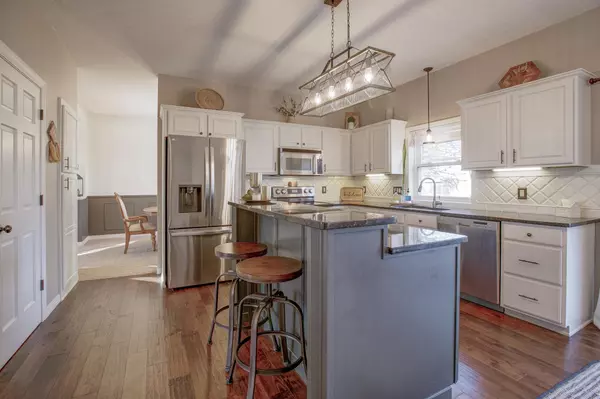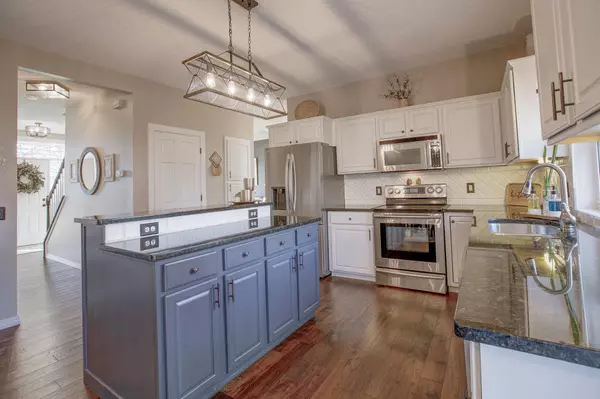$535,500
$525,000
2.0%For more information regarding the value of a property, please contact us for a free consultation.
11014 Fox Hollow LN N Champlin, MN 55316
5 Beds
4 Baths
3,465 SqFt
Key Details
Sold Price $535,500
Property Type Single Family Home
Sub Type Single Family Residence
Listing Status Sold
Purchase Type For Sale
Square Footage 3,465 sqft
Price per Sqft $154
Subdivision Hidden Oaks Preserve 2Nd Add
MLS Listing ID 6458468
Sold Date 01/03/24
Bedrooms 5
Full Baths 2
Half Baths 1
Three Quarter Bath 1
Year Built 1999
Annual Tax Amount $5,215
Tax Year 2023
Contingent None
Lot Size 0.280 Acres
Acres 0.28
Lot Dimensions 152 x 144 x 47 x 129
Property Description
Beautifully updated home with modern finishes; inc. professionally painted trim, doors and cabinetry, updated carpets on main and upper floors, updated light fixtures, custom bench in laundry, recessed lighting in LL, and much more. All front facing windows are new. SS appliances, including new fridge. Gorgeous hickory hardwood floors in kitchen and hallway. ONE OWNER home is carefully maintained, top to bottom, inside and out. Roof/Siding (2017). Lovely cul-de-sac location with large "pie-shaped" backyard spanning two and half neighboring yards. Lots of green space for outdoor activities and gardens. Walkout from kitchen dining space to two patios. Wired for an outdoor jacuzzi tub. Invisible fencing protecting your fur-babies front to back. HUGE entertaining spaces in the lower level, including a custom, wet bar, media space and play space. Lots of storage in basement as well as attic storage in garage. Walk to parks/Elm Creek Preserve. Are you ready to call this HOME!?
Location
State MN
County Hennepin
Zoning Residential-Single Family
Rooms
Basement Block, Drain Tiled, Egress Window(s), Finished, Full
Dining Room Breakfast Bar, Eat In Kitchen, Separate/Formal Dining Room
Interior
Heating Forced Air
Cooling Central Air
Fireplaces Number 1
Fireplaces Type Circulating, Family Room, Gas
Fireplace Yes
Appliance Chandelier, Dishwasher, Disposal, Dryer, Exhaust Fan, Humidifier, Gas Water Heater, Microwave, Range, Refrigerator, Stainless Steel Appliances, Washer, Water Softener Owned
Exterior
Parking Features Attached Garage, Asphalt, Finished Garage, Garage Door Opener, Insulated Garage, Storage
Garage Spaces 3.0
Fence Full, Invisible, Other
Pool None
Roof Type Age Over 8 Years,Asphalt,Pitched
Building
Lot Description Irregular Lot, Tree Coverage - Medium, Underground Utilities
Story Two
Foundation 1195
Sewer City Sewer/Connected
Water City Water/Connected
Level or Stories Two
Structure Type Brick/Stone,Vinyl Siding
New Construction false
Schools
School District Anoka-Hennepin
Read Less
Want to know what your home might be worth? Contact us for a FREE valuation!

Our team is ready to help you sell your home for the highest possible price ASAP





