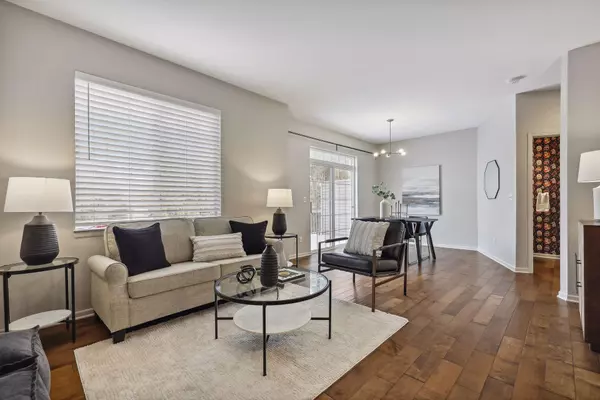$385,000
$400,000
3.8%For more information regarding the value of a property, please contact us for a free consultation.
1936 Mainstreet Hopkins, MN 55343
3 Beds
3 Baths
1,418 SqFt
Key Details
Sold Price $385,000
Property Type Townhouse
Sub Type Townhouse Side x Side
Listing Status Sold
Purchase Type For Sale
Square Footage 1,418 sqft
Price per Sqft $271
Subdivision The Oaks Of Mainstreet
MLS Listing ID 6449741
Sold Date 01/08/24
Bedrooms 3
Full Baths 1
Half Baths 1
Three Quarter Bath 1
HOA Fees $394/mo
Year Built 1997
Annual Tax Amount $5,027
Tax Year 2023
Contingent None
Lot Size 1,306 Sqft
Acres 0.03
Lot Dimensions 25x55
Property Sub-Type Townhouse Side x Side
Property Description
Stunning Oaks of Mainstreet 3 Bed, 3 Bath Townhome with comprehensive updates throughout. Main Floor
features Gorgeous Kitchen with Quartz tops, Stainless appliances, Updated fixtures, Sleek tile
backsplash, Half-Bath, Hardwood Flooring and Huge Deck with stairway to common yardspace. Upper Level
Features 3 spacious bedrooms share modern updated ceramic bathroom with tub and separate shower. Lower
Level Family Room is has terrific full window amazing Entertainment center with Mounted TV, Soundbar
(included) over a cozy gas fireplace. Lower Level 3/4 Bath will not disappoint with full updated
treatments!! Close in proximity to Booming Downtown Hopkins with so much to do and easy access to the brand new SW Corridor Light Rail. This is the home you've been waiting for and still time to move in
before the holidays <3. Pre-Inspected and 1 Year HSA Home Warranty included. See supplements.
Location
State MN
County Hennepin
Zoning Residential-Single Family
Rooms
Basement Block
Dining Room Breakfast Bar, Living/Dining Room
Interior
Heating Forced Air
Cooling Central Air
Fireplaces Number 1
Fireplaces Type Family Room, Gas
Fireplace Yes
Appliance Dishwasher, Disposal, Dryer, Microwave, Range, Refrigerator, Stainless Steel Appliances, Washer, Water Softener Owned
Exterior
Parking Features Attached Garage, Asphalt
Garage Spaces 2.0
Building
Lot Description Public Transit (w/in 6 blks), Tree Coverage - Medium
Story Two
Foundation 741
Sewer City Sewer/Connected
Water City Water/Connected
Level or Stories Two
Structure Type Vinyl Siding
New Construction false
Schools
School District Hopkins
Others
HOA Fee Include Cable TV,Internet,Lawn Care,Maintenance Grounds,Trash,Snow Removal
Restrictions Pets - Cats Allowed,Pets - Dogs Allowed,Pets - Number Limit,Rental Restrictions May Apply
Read Less
Want to know what your home might be worth? Contact us for a FREE valuation!

Our team is ready to help you sell your home for the highest possible price ASAP





