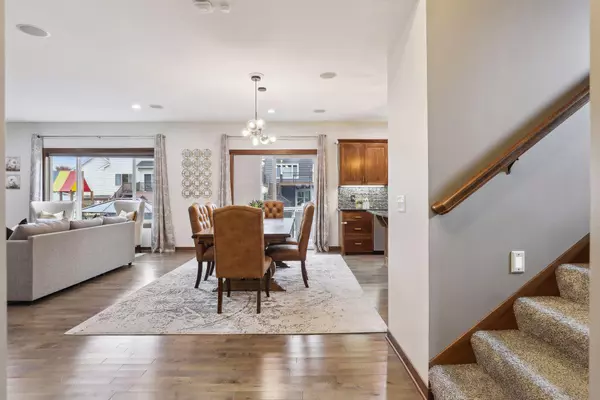$542,500
$548,000
1.0%For more information regarding the value of a property, please contact us for a free consultation.
34 Coach Light DR Hudson, WI 54016
4 Beds
4 Baths
3,393 SqFt
Key Details
Sold Price $542,500
Property Type Single Family Home
Sub Type Single Family Residence
Listing Status Sold
Purchase Type For Sale
Square Footage 3,393 sqft
Price per Sqft $159
Subdivision Lighthouse/Hudson Pier Add 02
MLS Listing ID 6448919
Sold Date 01/16/24
Bedrooms 4
Full Baths 2
Half Baths 1
Three Quarter Bath 1
HOA Fees $12/ann
Year Built 2013
Annual Tax Amount $6,697
Tax Year 2022
Contingent None
Lot Size 8,712 Sqft
Acres 0.2
Lot Dimensions 68x123x75x122
Property Sub-Type Single Family Residence
Property Description
Sensational 2 story w/all the custom high-end finishes by Creative Homes. This home offers stained cabinets, granite, walk-in pantry, s/s applncs, dble oven, undercabinet lighting, enginrd hrdwd flrs, 3 panel drs, updated lighting, FP w/stone & built-ins, main flr office w/built-ins, tray vault in primary BD w/jacuzzi tub, tile shower, lrg custom closet, upper-lvl laundry w/cabinets, full bath w/deco wall tile detail. The lower level is perfect for entertaining w/stone FP, bar w/fridge & granite counter, 4th BD, ¾ bath, H2O heater ‘23, interior walls painted ‘19, home humidifier, finished storage w/shelves, newer carpet on mn & uppr lvl, grge lock w/Aug smart lock, entry door digital lock, Nest smart thermostat, WiFi cntrlld w/Alexa. Lutron smart switches in great rm, dining rm, mudrm, primary & 2nd BD, cntrlld w/Alexa. Sprinkler unit w/Rachio smart WiFi system. Lrg maintenance free deck, gazebo, & stone patio w/stone stairs to garage & professional landscaping. Oversizd heated garage.
Location
State WI
County St. Croix
Zoning Residential-Single Family
Rooms
Basement Daylight/Lookout Windows, Drain Tiled, Finished, Full, Concrete
Dining Room Eat In Kitchen, Informal Dining Room
Interior
Heating Forced Air
Cooling Central Air
Fireplaces Number 2
Fireplaces Type Family Room, Living Room
Fireplace Yes
Appliance Air-To-Air Exchanger, Cooktop, Dishwasher, Disposal, Dryer, Electric Water Heater, Exhaust Fan, Microwave, Range, Refrigerator, Stainless Steel Appliances, Wall Oven, Washer, Water Softener Owned
Exterior
Parking Features Attached Garage, Asphalt
Garage Spaces 3.0
Fence None
Pool None
Roof Type Asphalt
Building
Story Two
Foundation 1133
Sewer City Sewer/Connected
Water City Water/Connected
Level or Stories Two
Structure Type Brick/Stone,Metal Siding,Vinyl Siding
New Construction false
Schools
School District Hudson
Others
HOA Fee Include Professional Mgmt,Shared Amenities
Read Less
Want to know what your home might be worth? Contact us for a FREE valuation!

Our team is ready to help you sell your home for the highest possible price ASAP





