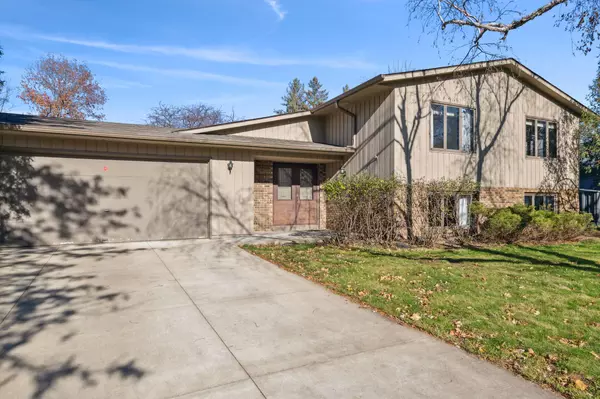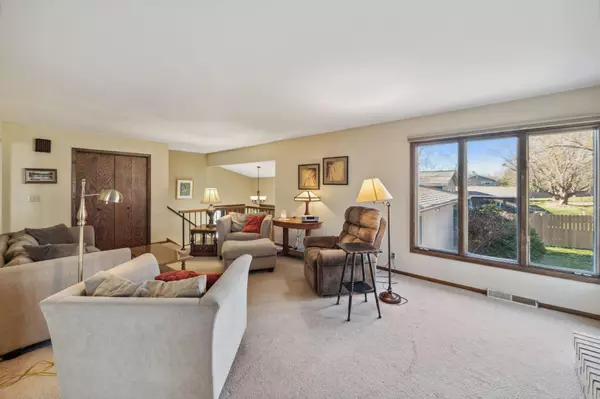$350,000
$369,900
5.4%For more information regarding the value of a property, please contact us for a free consultation.
1803 Chestnut DR Hudson, WI 54016
4 Beds
2 Baths
2,352 SqFt
Key Details
Sold Price $350,000
Property Type Single Family Home
Sub Type Single Family Residence
Listing Status Sold
Purchase Type For Sale
Square Footage 2,352 sqft
Price per Sqft $148
Subdivision Woodland Add
MLS Listing ID 6429712
Sold Date 01/19/24
Bedrooms 4
Full Baths 1
Three Quarter Bath 1
Year Built 1975
Annual Tax Amount $4,420
Tax Year 2022
Contingent None
Lot Size 0.310 Acres
Acres 0.31
Lot Dimensions 150x90
Property Sub-Type Single Family Residence
Property Description
Come see this wonderful, charming home in a great location of Hudson! This 4 bed, 2 bath home has an amazing layout with two bedrooms up and two bedrooms down. The first thing you will notice is the wonderful large tiled foyer with plenty of room to great visitors. The kitchen opens up to the dining area, with a recently replaced deck to enjoy the spacious backyard. Porch on back of home is screened in and is also a great place to enjoy the backyard. Enjoy the wood-burning fireplaces upstairs or downstairs to escape the cold, and the large living spaces on both levels as well. Home has received a newer roof, gutters, and freshly painted exterior as well! Enjoy the peaceful setting with occasional deer and turkey passing by, with the convenience of schools, the YMCA, and downtown an easy drive/leisurely walk away! Be sure to click on 3D Tour in the link!
Location
State WI
County St. Croix
Zoning Residential-Single Family
Rooms
Basement Block, Daylight/Lookout Windows, Finished, Full
Dining Room Eat In Kitchen, Informal Dining Room
Interior
Heating Forced Air
Cooling Central Air
Fireplaces Number 2
Fireplaces Type Brick, Family Room, Living Room, Wood Burning
Fireplace Yes
Appliance Cooktop, Dishwasher, Disposal, Dryer, Gas Water Heater, Microwave, Refrigerator, Wall Oven, Washer, Water Softener Owned
Exterior
Parking Features Attached Garage, Concrete, Garage Door Opener, Insulated Garage
Garage Spaces 2.0
Roof Type Age 8 Years or Less
Building
Story Split Entry (Bi-Level)
Foundation 1176
Sewer City Sewer/Connected
Water City Water/Connected
Level or Stories Split Entry (Bi-Level)
Structure Type Cedar
New Construction false
Schools
School District Hudson
Read Less
Want to know what your home might be worth? Contact us for a FREE valuation!

Our team is ready to help you sell your home for the highest possible price ASAP





