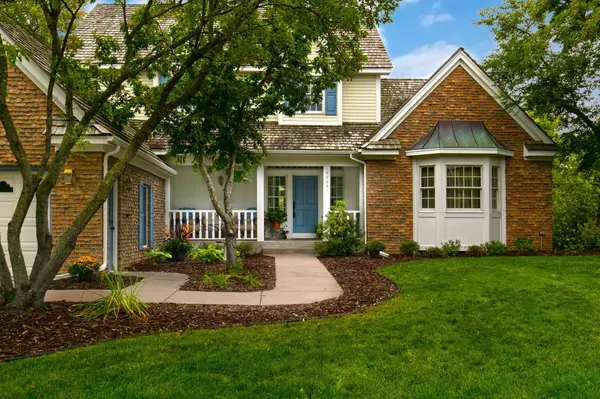$800,000
$850,000
5.9%For more information regarding the value of a property, please contact us for a free consultation.
15239 80th PL N Maple Grove, MN 55311
4 Beds
6 Baths
6,165 SqFt
Key Details
Sold Price $800,000
Property Type Single Family Home
Sub Type Single Family Residence
Listing Status Sold
Purchase Type For Sale
Square Footage 6,165 sqft
Price per Sqft $129
Subdivision Crosswinds
MLS Listing ID 6353820
Sold Date 01/19/24
Bedrooms 4
Full Baths 4
Half Baths 2
Year Built 1992
Annual Tax Amount $8,819
Tax Year 2022
Contingent None
Lot Size 0.460 Acres
Acres 0.46
Lot Dimensions 80X170X137X229
Property Description
Welcome to this breathtaking TIMELESS builder's custom home, a 4+ bedroom, 6 bath property in sought-after Maple Grove, offering 6,100 sq ft of elegance and impeccable craftsmanship. The grand foyer leads to a stunning sun-soaked living and dining room with a fireplace and floor-to-ceiling windows. The gourmet kitchen boasts top-of-the-line appliances, a HUGE 12 ft island, Cambria Quartz countertops, and a walk-in pantry. A wood-burning fireplace in the cozy living area connects to a sunny four-season porch. The main level features a sumptuous master suite with a spa-like ensuite bathroom and walk-in closet.
Upstairs, a library-style loft and bonus room await, along with two bedrooms with en-suite bathrooms and custom touches. The walk-out basement is an entertainer's dream with a 50's diner, home theater, and themed powder room. A fourth bedroom with an en-suite bathroom offers backyard access.The English cottage-like exterior hides a 6,100 sq ft, three-story gem with a 3-car garage.
Location
State MN
County Hennepin
Zoning Residential-Single Family
Rooms
Basement Finished, Storage Space, Walkout
Dining Room Eat In Kitchen, Kitchen/Dining Room, Living/Dining Room, Other
Interior
Heating Forced Air, Radiant Floor
Cooling Central Air
Fireplaces Number 2
Fireplaces Type Family Room, Living Room
Fireplace Yes
Appliance Dishwasher, Disposal, Double Oven, Dryer, Exhaust Fan, Microwave, Refrigerator, Wall Oven, Washer
Exterior
Parking Features Attached Garage
Garage Spaces 3.0
Roof Type Shake,Wood
Building
Story Two
Foundation 3416
Sewer City Sewer/Connected
Water City Water/Connected
Level or Stories Two
Structure Type Brick/Stone,Vinyl Siding
New Construction false
Schools
School District Osseo
Read Less
Want to know what your home might be worth? Contact us for a FREE valuation!

Our team is ready to help you sell your home for the highest possible price ASAP





