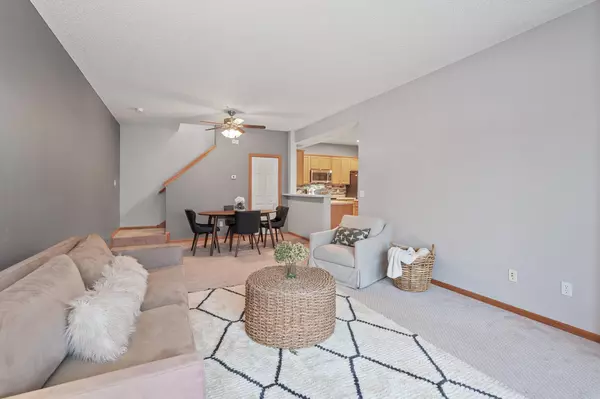$255,000
$255,000
For more information regarding the value of a property, please contact us for a free consultation.
11182 Aberdeen ST NE #F Blaine, MN 55449
2 Beds
3 Baths
1,607 SqFt
Key Details
Sold Price $255,000
Property Type Townhouse
Sub Type Townhouse Side x Side
Listing Status Sold
Purchase Type For Sale
Square Footage 1,607 sqft
Price per Sqft $158
Subdivision Cic 141 Waterford Place
MLS Listing ID 6474250
Sold Date 02/02/24
Bedrooms 2
Full Baths 1
Half Baths 1
Three Quarter Bath 1
HOA Fees $360/mo
Year Built 2005
Annual Tax Amount $2,213
Tax Year 2023
Contingent None
Lot Size 8,712 Sqft
Acres 0.2
Lot Dimensions common
Property Description
Offer Accepted 1.15.24.
This Club West townhome is a great find with its ideal location on a quiet dead-end street. The home has
been well-maintained, ensuring that it is move-in ready for its next lucky owner. The open kitchen boasts
new stainless steel appliances and plenty of counter space, making it an ideal spot for whipping up meals
and entertaining guest- plus the living and dining areas are open and spacious! You'll love the hardwood
floors that run throughout the loft and bedrooms upstairs. The primary bedroom comes with a walk-in
closet and private bathroom, giving you all the privacy you need! You'll also have access to a wide range
of association amenities, including a pool, playgrounds, volleyball and tennis courts, a club house, and
exercise facilities.
Location
State MN
County Anoka
Zoning Residential-Single Family
Rooms
Family Room Amusement/Party Room, Club House, Exercise Room, Play Area
Basement None
Dining Room Living/Dining Room
Interior
Heating Forced Air
Cooling Central Air
Fireplace No
Appliance Dishwasher, Microwave, Range, Refrigerator, Stainless Steel Appliances
Exterior
Garage Attached Garage, Garage Door Opener
Garage Spaces 2.0
Building
Story Two
Foundation 672
Sewer City Sewer/Connected
Water City Water/Connected
Level or Stories Two
Structure Type Vinyl Siding
New Construction false
Schools
School District Anoka-Hennepin
Others
HOA Fee Include Maintenance Structure,Hazard Insurance,Lawn Care,Maintenance Grounds,Professional Mgmt,Recreation Facility,Trash,Shared Amenities,Water
Restrictions Pets - Cats Allowed,Pets - Dogs Allowed,Pets - Weight/Height Limit
Read Less
Want to know what your home might be worth? Contact us for a FREE valuation!

Our team is ready to help you sell your home for the highest possible price ASAP






