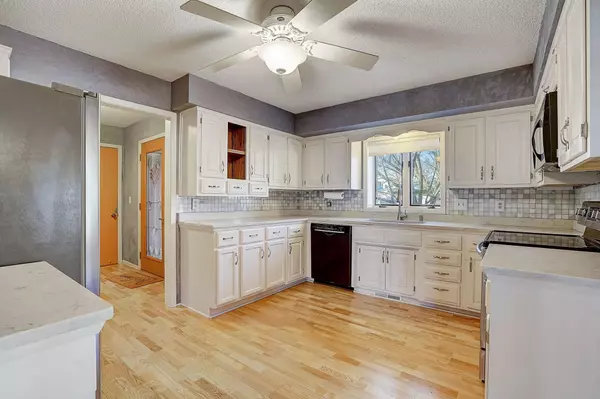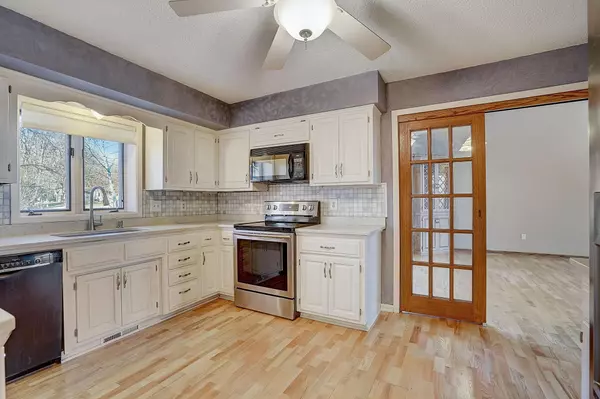$415,000
$410,000
1.2%For more information regarding the value of a property, please contact us for a free consultation.
6268 Magnolia LN N Maple Grove, MN 55369
4 Beds
2 Baths
2,290 SqFt
Key Details
Sold Price $415,000
Property Type Single Family Home
Sub Type Single Family Residence
Listing Status Sold
Purchase Type For Sale
Square Footage 2,290 sqft
Price per Sqft $181
Subdivision Hickory Ridge 2Nd Add
MLS Listing ID 6473238
Sold Date 02/02/24
Bedrooms 4
Full Baths 1
Three Quarter Bath 1
Year Built 1981
Annual Tax Amount $4,735
Tax Year 2023
Contingent None
Lot Size 10,018 Sqft
Acres 0.23
Lot Dimensions 125x80
Property Description
Motivated Seller! Welcome to this remarkable 4-bedroom, 2-bathroom home in Maple Grove! This spacious home boasts a captivating great room adorned with circle top windows that flood the space with natural light. The vaulted ceiling adds an open and inviting atmosphere, making it perfect for relaxation and gatherings. Upstairs, you'll find three well-sized bedrooms, while the hardwood floors throughout the house provide a touch of warmth and charm. The outdoor area is a true highlight, featuring an inviting in-ground pool, perfect for summer enjoyment. The yard backs up to wetlands and wildlife, providing a peaceful natural backdrop. A fenced yard includes a separate area for your furry companions to roam freely and safely. For nature enthusiasts, there are nearby walking paths and parks to explore. Conveniently located, you'll also find shopping, dining, and wellness options just a short distance away.
Location
State MN
County Hennepin
Zoning Residential-Single Family
Rooms
Basement Drain Tiled, Partial, Partially Finished, Storage Space, Sump Pump
Dining Room Informal Dining Room, Separate/Formal Dining Room
Interior
Heating Forced Air
Cooling Central Air
Fireplace No
Appliance Dishwasher, Disposal, Dryer, Exhaust Fan, Freezer, Gas Water Heater, Microwave, Range, Refrigerator, Washer, Water Softener Owned
Exterior
Parking Features Attached Garage, Asphalt, Garage Door Opener
Garage Spaces 2.0
Fence Chain Link, Full
Pool Below Ground, Heated, Outdoor Pool
Roof Type Age Over 8 Years,Asphalt
Building
Lot Description Tree Coverage - Heavy
Story Four or More Level Split
Foundation 1508
Sewer City Sewer/Connected
Water City Water/Connected
Level or Stories Four or More Level Split
Structure Type Wood Siding
New Construction false
Schools
School District Osseo
Read Less
Want to know what your home might be worth? Contact us for a FREE valuation!

Our team is ready to help you sell your home for the highest possible price ASAP






